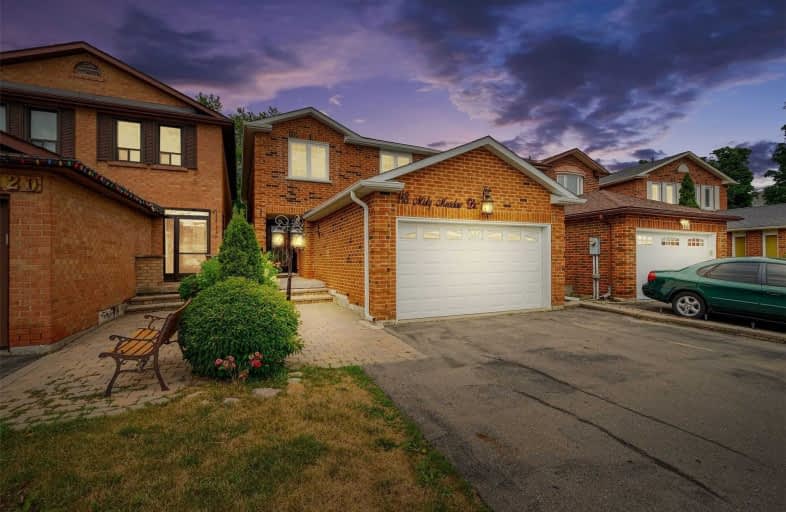Sold on Sep 10, 2020
Note: Property is not currently for sale or for rent.

-
Type: Detached
-
Style: 2-Storey
-
Size: 2000 sqft
-
Lot Size: 29 x 122 Feet
-
Age: 31-50 years
-
Taxes: $5,111 per year
-
Days on Site: 2 Days
-
Added: Sep 08, 2020 (2 days on market)
-
Updated:
-
Last Checked: 2 months ago
-
MLS®#: N4901553
-
Listed By: Re/max premier inc., brokerage
Rarely Offered Beautiful 4 Bed Family Home On A Gorgeous Ravine Lot* Walking Trail And Park Behind* Walkout Bmst With Separate Entrance From 2 Car Garage. The Most Desired Neighbourhood In East Woodbridge. Offers 4 Spacious Bedrooms, 3 Wshrm, 4 Closets In Master, Renovated Bathrooms, Dark Maple Hardwood Flrs, All New Windows & Doors, Custom Deck With Stairs. Finished Bsmt With R/I Kitchen & Bath. Great Income Potentional*
Extras
Fridge, Stove, Dishwasher (As Is) New Window Coverings, S/S Appliances, Front Load Washer/Dryer, New Roof (2018), New Eavestrough/Soffits/Fascia (2018) New C/Vac, New A/C, Auto Grg, Door. Excl: Dining Room Fixture And Ring Door System.
Property Details
Facts for 118 Misty Meadow Drive, Vaughan
Status
Days on Market: 2
Last Status: Sold
Sold Date: Sep 10, 2020
Closed Date: Oct 08, 2020
Expiry Date: Dec 08, 2020
Sold Price: $1,135,000
Unavailable Date: Sep 10, 2020
Input Date: Sep 08, 2020
Prior LSC: Listing with no contract changes
Property
Status: Sale
Property Type: Detached
Style: 2-Storey
Size (sq ft): 2000
Age: 31-50
Area: Vaughan
Community: East Woodbridge
Availability Date: Tba
Inside
Bedrooms: 4
Bathrooms: 3
Kitchens: 1
Rooms: 9
Den/Family Room: No
Air Conditioning: Central Air
Fireplace: Yes
Laundry Level: Lower
Washrooms: 3
Building
Basement: Fin W/O
Heat Type: Forced Air
Heat Source: Gas
Exterior: Brick Front
Exterior: Shingle
Water Supply: Municipal
Special Designation: Unknown
Parking
Driveway: Pvt Double
Garage Spaces: 2
Garage Type: Attached
Covered Parking Spaces: 2
Total Parking Spaces: 4
Fees
Tax Year: 2019
Tax Legal Description: Pcl 23-3, Sec 65M2140, Pt Lt 23 Pl; Pt 3 65R 624
Taxes: $5,111
Highlights
Feature: Fenced Yard
Feature: Library
Feature: Place Of Worship
Feature: Public Transit
Feature: Ravine
Feature: School Bus Route
Land
Cross Street: Weston Road & Highwa
Municipality District: Vaughan
Fronting On: North
Pool: None
Sewer: Sewers
Lot Depth: 122 Feet
Lot Frontage: 29 Feet
Acres: < .50
Additional Media
- Virtual Tour: http://tours.vision360tours.ca/118-misty-meadow-drive-vaughan/nb/
Rooms
Room details for 118 Misty Meadow Drive, Vaughan
| Type | Dimensions | Description |
|---|---|---|
| Living Main | 4.00 x 4.75 | Hardwood Floor, Wood Trim, Combined W/Dining |
| Dining Main | 3.35 x 3.60 | Hardwood Floor, Wood Trim, Combined W/Living |
| Family Main | 3.33 x 5.13 | Hardwood Floor, Fireplace, W/O To Deck |
| Kitchen Main | 2.92 x 6.45 | Porcelain Floor, Family Size Kitchen, W/O To Deck |
| Master 2nd | 4.27 x 6.15 | Laminate, 4 Pc Ensuite, W/I Closet |
| 2nd Br 2nd | 3.35 x 4.10 | Laminate, Wood Trim, Large Closet |
| 3rd Br 2nd | 3.05 x 4.00 | Laminate, Wood Trim, Large Closet |
| Rec Lower | 6.09 x 13.70 | Laminate, Window, W/O To Patio |
| XXXXXXXX | XXX XX, XXXX |
XXXX XXX XXXX |
$X,XXX,XXX |
| XXX XX, XXXX |
XXXXXX XXX XXXX |
$X,XXX,XXX | |
| XXXXXXXX | XXX XX, XXXX |
XXXXXXX XXX XXXX |
|
| XXX XX, XXXX |
XXXXXX XXX XXXX |
$X,XXX,XXX | |
| XXXXXXXX | XXX XX, XXXX |
XXXXXXX XXX XXXX |
|
| XXX XX, XXXX |
XXXXXX XXX XXXX |
$X,XXX,XXX |
| XXXXXXXX XXXX | XXX XX, XXXX | $1,135,000 XXX XXXX |
| XXXXXXXX XXXXXX | XXX XX, XXXX | $1,088,888 XXX XXXX |
| XXXXXXXX XXXXXXX | XXX XX, XXXX | XXX XXXX |
| XXXXXXXX XXXXXX | XXX XX, XXXX | $1,160,000 XXX XXXX |
| XXXXXXXX XXXXXXX | XXX XX, XXXX | XXX XXXX |
| XXXXXXXX XXXXXX | XXX XX, XXXX | $1,249,888 XXX XXXX |

St John Bosco Catholic Elementary School
Elementary: CatholicSt Gabriel the Archangel Catholic Elementary School
Elementary: CatholicSt Clare Catholic Elementary School
Elementary: CatholicSt Gregory the Great Catholic Academy
Elementary: CatholicBlue Willow Public School
Elementary: PublicImmaculate Conception Catholic Elementary School
Elementary: CatholicSt Luke Catholic Learning Centre
Secondary: CatholicWoodbridge College
Secondary: PublicTommy Douglas Secondary School
Secondary: PublicFather Bressani Catholic High School
Secondary: CatholicSt Jean de Brebeuf Catholic High School
Secondary: CatholicEmily Carr Secondary School
Secondary: Public- 2 bath
- 4 bed
8071 Kipling Avenue, Vaughan, Ontario • L4L 2A2 • West Woodbridge



