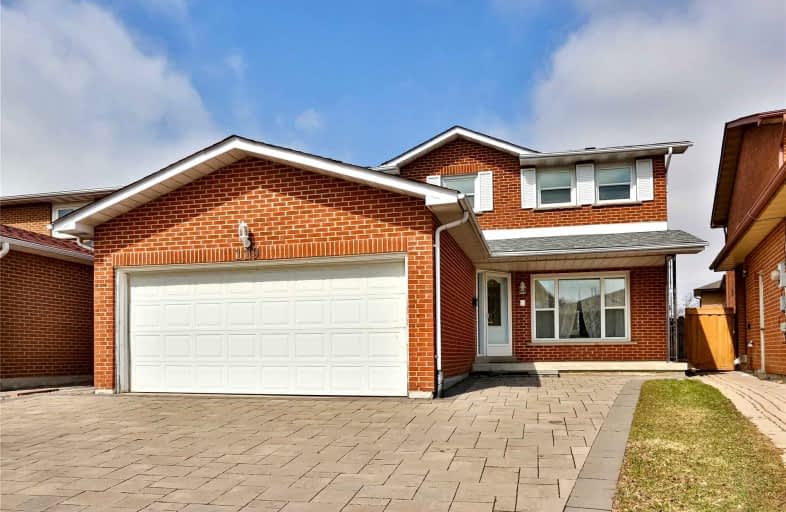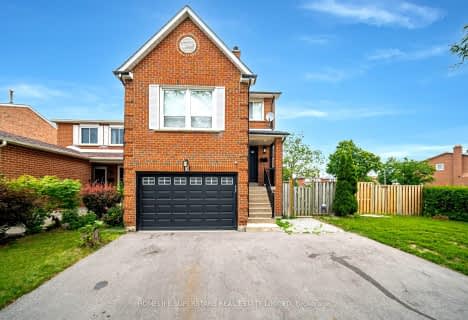Somewhat Walkable
- Some errands can be accomplished on foot.
Good Transit
- Some errands can be accomplished by public transportation.
Bikeable
- Some errands can be accomplished on bike.

St Joseph The Worker Catholic Elementary School
Elementary: CatholicCharlton Public School
Elementary: PublicWestminster Public School
Elementary: PublicBrownridge Public School
Elementary: PublicLouis-Honore Frechette Public School
Elementary: PublicRockford Public School
Elementary: PublicNorth West Year Round Alternative Centre
Secondary: PublicNewtonbrook Secondary School
Secondary: PublicVaughan Secondary School
Secondary: PublicWestmount Collegiate Institute
Secondary: PublicNorthview Heights Secondary School
Secondary: PublicSt Elizabeth Catholic High School
Secondary: Catholic-
Antibes Park
58 Antibes Dr (at Candle Liteway), Toronto ON M2R 3K5 1.69km -
Gibson Park
Yonge St (Park Home Ave), Toronto ON 4.48km -
Earl Bales Park
4300 Bathurst St (Sheppard St), Toronto ON 4.65km
-
TD Bank Financial Group
1054 Centre St (at New Westminster Dr), Thornhill ON L4J 3M8 2.11km -
Scotiabank
7700 Bathurst St (at Centre St), Thornhill ON L4J 7Y3 2.36km -
TD Bank Financial Group
2300 Steeles Ave W (Keele St.), Vaughan ON L4K 5X6 2.8km
- 4 bath
- 4 bed
- 2000 sqft
23 Christine Crescent, Toronto, Ontario • M2R 1A4 • Willowdale West
- 4 bath
- 4 bed
72 Croteau Crescent, Vaughan, Ontario • L4J 5S6 • Crestwood-Springfarm-Yorkhill
- 4 bath
- 4 bed
81 Pinewood Drive, Vaughan, Ontario • L4J 5N8 • Crestwood-Springfarm-Yorkhill














