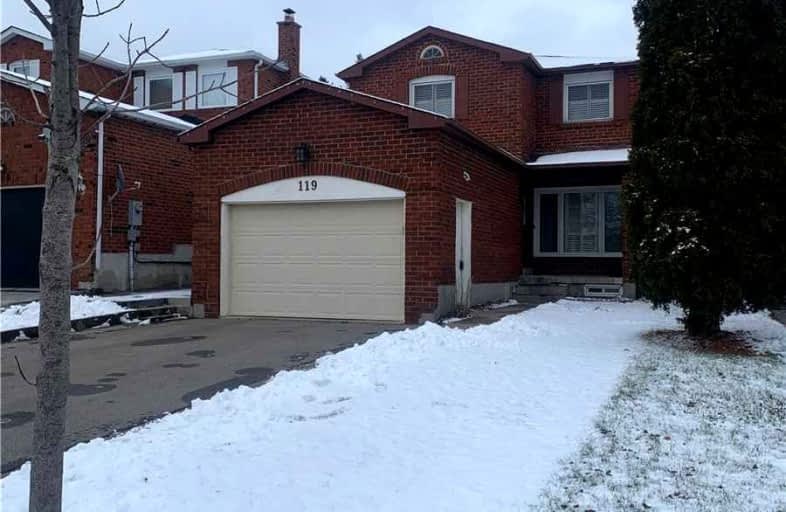Car-Dependent
- Almost all errands require a car.
Minimal Transit
- Almost all errands require a car.
Somewhat Bikeable
- Almost all errands require a car.

St Peter Catholic Elementary School
Elementary: CatholicSan Marco Catholic Elementary School
Elementary: CatholicSt Clement Catholic Elementary School
Elementary: CatholicSt Angela Merici Catholic Elementary School
Elementary: CatholicOur Lady of Fatima Catholic Elementary School
Elementary: CatholicWoodbridge Public School
Elementary: PublicSt Luke Catholic Learning Centre
Secondary: CatholicWoodbridge College
Secondary: PublicHoly Cross Catholic Academy High School
Secondary: CatholicNorth Albion Collegiate Institute
Secondary: PublicFather Bressani Catholic High School
Secondary: CatholicEmily Carr Secondary School
Secondary: Public-
Boar n Wing Sports Grill
40 Innovation Drive, Unit 7, Vaughan, ON L4H 0T2 1.65km -
Bar6ix
40 Innovation Drive, Unit 6 & 7, Woodbridge, ON L4H 0T2 1.65km -
St Louis Bar And Grill
8290 Hwy 27, Unit 1, Woodbridge, ON L4H 0S1 1.66km
-
Tim Hortons
8525 Highway 27, Vaughan, ON L4L 1A5 1.5km -
Starbucks
20 Innovation Drive, Vaughan, ON L4H 0T2 1.57km -
Northwest Kitchenware & Gifts
Market Lane Shopping Centre, 140 Woodbridge Avenue ,Suite FN2, Vaughan, ON L4L 2S6 1.47km
-
Shoppers Drug Mart
5694 Highway 7, Unit 1, Vaughan, ON L4L 1T8 1.93km -
Shoppers Drug Mart
5100 Rutherford Road, Vaughan, ON L4H 2J2 2.7km -
Pine Valley Pharmacy
7700 Pine Valley Drive, Woodbridge, ON L4L 2X4 2.97km
-
Sinaloa Factory
350 Woodbridge Avenue, Unit 3, Vaughan, ON L4L 3K8 1.17km -
Nino D'Aversa Bakery
7960 Kipling Avenue, Woodbridge, ON L4L 1Z9 1.26km -
Pane Fresco
8585 ON-27, RR 3, Vaughan, ON L4L 1A7 1.54km
-
Market Lane Shopping Centre
140 Woodbridge Avenue, Woodbridge, ON L4L 4K9 1.5km -
Shoppers World Albion Information
1530 Albion Road, Etobicoke, ON M9V 1B4 6.15km -
The Albion Centre
1530 Albion Road, Etobicoke, ON M9V 1B4 6.15km
-
Cataldi Fresh Market
140 Woodbridge Ave, Market Lane Shopping Center, Woodbridge, ON L4L 4K9 1.42km -
Fortinos
8585 Highway 27, RR 3, Woodbridge, ON L4L 1A7 2.13km -
Longo's
5283 Rutherford Road, Vaughan, ON L4L 1A7 2.39km
-
LCBO
8260 Highway 27, York Regional Municipality, ON L4H 0R9 1.96km -
LCBO
7850 Weston Road, Building C5, Woodbridge, ON L4L 9N8 4.74km -
The Beer Store
1530 Albion Road, Etobicoke, ON M9V 1B4 5.86km
-
Esso
8525 Highway 27, Vaughan, ON L4L 1A5 1.5km -
Petro-Canada
8480 Highway 27, Vaughan, ON L4H 0A7 1.53km -
HVAC Mechanical Systems
Vaughan, ON L4L 1E8 1.65km
-
Cineplex Cinemas Vaughan
3555 Highway 7, Vaughan, ON L4L 9H4 5.21km -
Albion Cinema I & II
1530 Albion Road, Etobicoke, ON M9V 1B4 6.15km -
Imagine Cinemas
500 Rexdale Boulevard, Toronto, ON M9W 6K5 8.13km
-
Woodbridge Library
150 Woodbridge Avenue, Woodbridge, ON L4L 2S7 1.46km -
Pierre Berton Resource Library
4921 Rutherford Road, Woodbridge, ON L4L 1A6 2.83km -
Ansley Grove Library
350 Ansley Grove Rd, Woodbridge, ON L4L 5C9 3.55km
-
William Osler Health Centre
Etobicoke General Hospital, 101 Humber College Boulevard, Toronto, ON M9V 1R8 7.14km -
Humber River Regional Hospital
2111 Finch Avenue W, North York, ON M3N 1N1 7.78km -
Innovation Medical Clinic
40 Innovation Drive, Vaughan, ON L4H 0T2 1.65km
-
Boyd Conservation Area
8739 Islington Ave, Vaughan ON L4L 0J5 1.78km -
Matthew Park
1 Villa Royale Ave (Davos Road and Fossil Hill Road), Woodbridge ON L4H 2Z7 6.13km -
Dunblaine Park
Brampton ON L6T 3H2 11.04km
-
CIBC
8535 Hwy 27 (Langstaff Rd & Hwy 27), Woodbridge ON L4L 1A7 1.45km -
TD Bank Financial Group
3978 Cottrelle Blvd, Brampton ON L6P 2R1 4.4km -
TD Bank Financial Group
3255 Rutherford Rd, Vaughan ON L4K 5Y5 6.57km




