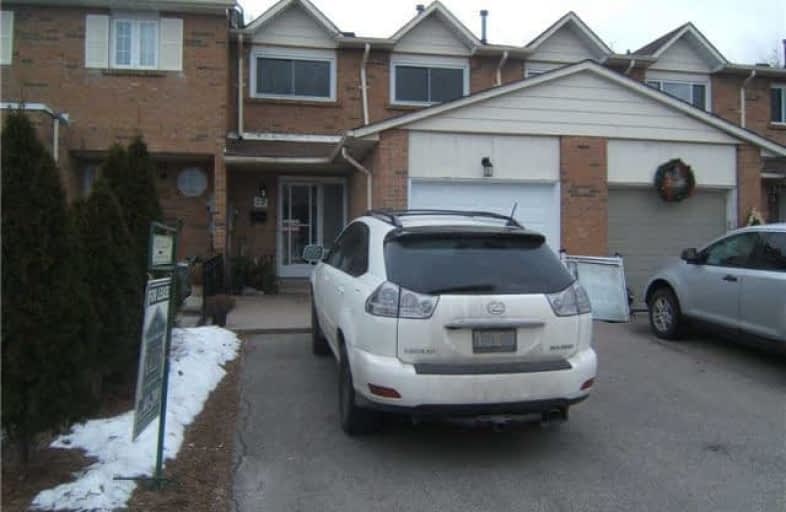Leased on Jan 03, 2018
Note: Property is not currently for sale or for rent.

-
Type: Att/Row/Twnhouse
-
Style: 2-Storey
-
Lease Term: Monthly
-
Possession: Immediate
-
All Inclusive: N
-
Lot Size: 0 x 0
-
Age: No Data
-
Days on Site: 15 Days
-
Added: Sep 07, 2019 (2 weeks on market)
-
Updated:
-
Last Checked: 2 hours ago
-
MLS®#: N4010308
-
Listed By: Harvey kalles real estate ltd., brokerage
Super Clean And Renovated. Move-In Condition. Terrific Court Location Within Walking Distance Of St. Peters Elementary, Well Known Weston Produce Plaza, St. Peters Church, Tim Horton's, Td Bank, Ttc, Highway 7, Martin Grove. Renovated Kitchen, Full Finished Basement, Attached Garage And Nice Backyard For Lounging And Entertaining With Partially Covered Deck. Home On North Side Is Only Attached By The Garage. Access To Yard Through Garage.
Extras
Stainless Steel Fridge And Stove, White Washer And Dryer, Electric Light Fixtures. No Pets And No Smoking.
Property Details
Facts for 12 Agincourt Road, Vaughan
Status
Days on Market: 15
Last Status: Leased
Sold Date: Jan 03, 2018
Closed Date: Jan 15, 2018
Expiry Date: Mar 19, 2018
Sold Price: $1,900
Unavailable Date: Jan 03, 2018
Input Date: Dec 21, 2017
Prior LSC: Listing with no contract changes
Property
Status: Lease
Property Type: Att/Row/Twnhouse
Style: 2-Storey
Area: Vaughan
Community: West Woodbridge
Availability Date: Immediate
Inside
Bedrooms: 3
Bathrooms: 3
Kitchens: 1
Rooms: 6
Den/Family Room: No
Air Conditioning: Central Air
Fireplace: No
Laundry: Ensuite
Washrooms: 3
Utilities
Utilities Included: N
Building
Basement: Finished
Heat Type: Forced Air
Heat Source: Gas
Exterior: Brick
Private Entrance: Y
Water Supply: Municipal
Special Designation: Unknown
Parking
Driveway: Private
Parking Included: Yes
Garage Spaces: 1
Garage Type: Built-In
Covered Parking Spaces: 2
Total Parking Spaces: 3
Fees
Cable Included: No
Central A/C Included: Yes
Common Elements Included: Yes
Heating Included: No
Hydro Included: No
Water Included: No
Land
Cross Street: Martin Grove And Hig
Municipality District: Vaughan
Fronting On: West
Pool: None
Sewer: Sewers
Payment Frequency: Monthly
Condo
Property Management: N/A
Rooms
Room details for 12 Agincourt Road, Vaughan
| Type | Dimensions | Description |
|---|---|---|
| Living Ground | 3.32 x 5.00 | Hardwood Floor |
| Dining Ground | 2.77 x 2.95 | Hardwood Floor |
| Kitchen Ground | 2.34 x 3.55 | Ceramic Floor, Stainless Steel Appl, Renovated |
| Master 2nd | 3.60 x 5.00 | Broadloom, 2 Pc Ensuite |
| 2nd Br 2nd | 2.96 x 3.38 | Broadloom, Closet |
| 3rd Br 2nd | 2.68 x 3.29 | Broadloom, Closet |
| Rec Bsmt | 3.86 x 4.89 | Broadloom |
| Office Bsmt | 2.42 x 2.48 | Broadloom, Closet |
| XXXXXXXX | XXX XX, XXXX |
XXXXXX XXX XXXX |
$X,XXX |
| XXX XX, XXXX |
XXXXXX XXX XXXX |
$X,XXX | |
| XXXXXXXX | XXX XX, XXXX |
XXXX XXX XXXX |
$XXX,XXX |
| XXX XX, XXXX |
XXXXXX XXX XXXX |
$XXX,XXX | |
| XXXXXXXX | XXX XX, XXXX |
XXXXXXX XXX XXXX |
|
| XXX XX, XXXX |
XXXXXX XXX XXXX |
$XXX,XXX |
| XXXXXXXX XXXXXX | XXX XX, XXXX | $1,900 XXX XXXX |
| XXXXXXXX XXXXXX | XXX XX, XXXX | $2,100 XXX XXXX |
| XXXXXXXX XXXX | XXX XX, XXXX | $627,000 XXX XXXX |
| XXXXXXXX XXXXXX | XXX XX, XXXX | $648,000 XXX XXXX |
| XXXXXXXX XXXXXXX | XXX XX, XXXX | XXX XXXX |
| XXXXXXXX XXXXXX | XXX XX, XXXX | $598,800 XXX XXXX |

Msgr John Corrigan Catholic School
Elementary: CatholicSt Peter Catholic Elementary School
Elementary: CatholicSan Marco Catholic Elementary School
Elementary: CatholicSt Clement Catholic Elementary School
Elementary: CatholicSt Angela Merici Catholic Elementary School
Elementary: CatholicWoodbridge Public School
Elementary: PublicWoodbridge College
Secondary: PublicHoly Cross Catholic Academy High School
Secondary: CatholicFather Henry Carr Catholic Secondary School
Secondary: CatholicNorth Albion Collegiate Institute
Secondary: PublicWest Humber Collegiate Institute
Secondary: PublicEmily Carr Secondary School
Secondary: Public

