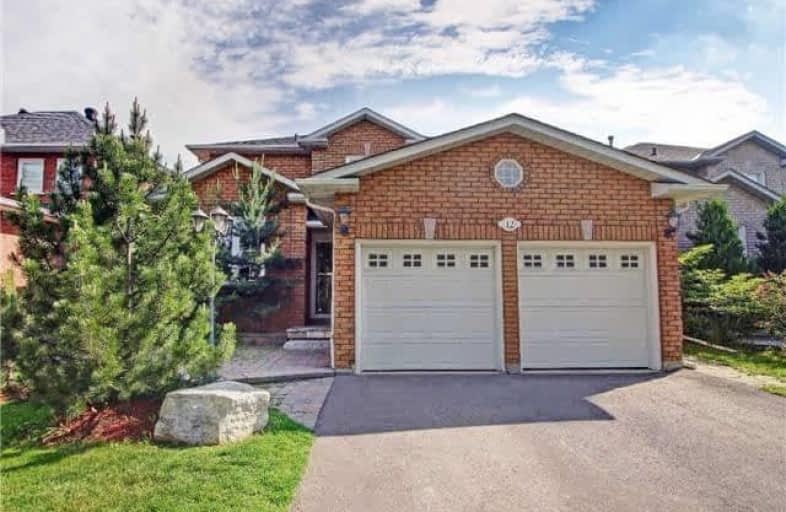
San Marco Catholic Elementary School
Elementary: Catholic
0.93 km
St Clement Catholic Elementary School
Elementary: Catholic
1.88 km
St Angela Merici Catholic Elementary School
Elementary: Catholic
0.22 km
Elder's Mills Public School
Elementary: Public
1.67 km
St Andrew Catholic Elementary School
Elementary: Catholic
2.27 km
St Stephen Catholic Elementary School
Elementary: Catholic
2.41 km
Woodbridge College
Secondary: Public
3.80 km
Holy Cross Catholic Academy High School
Secondary: Catholic
3.52 km
Father Bressani Catholic High School
Secondary: Catholic
4.69 km
Cardinal Ambrozic Catholic Secondary School
Secondary: Catholic
5.07 km
Emily Carr Secondary School
Secondary: Public
3.05 km
Castlebrooke SS Secondary School
Secondary: Public
4.74 km




