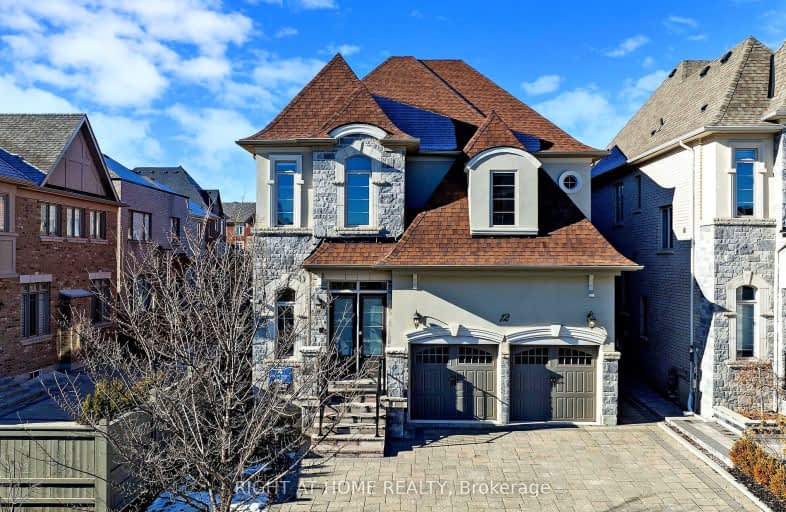Car-Dependent
- Most errands require a car.
Some Transit
- Most errands require a car.
Somewhat Bikeable
- Most errands require a car.

St Anne Catholic Elementary School
Elementary: CatholicSt Mary Immaculate Catholic Elementary School
Elementary: CatholicNellie McClung Public School
Elementary: PublicPleasantville Public School
Elementary: PublicAnne Frank Public School
Elementary: PublicHerbert H Carnegie Public School
Elementary: PublicÉcole secondaire Norval-Morrisseau
Secondary: PublicAlexander MacKenzie High School
Secondary: PublicLangstaff Secondary School
Secondary: PublicStephen Lewis Secondary School
Secondary: PublicRichmond Hill High School
Secondary: PublicSt Theresa of Lisieux Catholic High School
Secondary: Catholic-
Boar N Wing - Maple
1480 Major Mackenzie Drive, Maple, ON L6A 4A6 1.83km -
Chuck's Roadhouse Bar and Grill
1480 Major MacKenzie Drive W, Unit E11, Vaughan, ON L6A 4H6 1.75km -
DIYAKO Bar & Lounge
10164 Yonge Street, Richmond Hill, ON L4C 1T6 2.33km
-
Tim Hortons
1410 Major Mackenzie Drive E, Richmond Hill, ON L4S 0A1 0.71km -
Tim Hortons
995 Major Mackenzie Drive West, Maple, ON L6A 4P8 0.71km -
Tim Hortons
10 Trench St, Richmond Hill, ON L4C 4Z3 1.36km
-
Pure Motivation Fitness Studio
1410 Major Mackenzie Drive, Unit C1, Vaughan, ON L6A 0P5 1.74km -
Schwartz-Resiman Centre
9600 Bathurst St, Toronto, ON L6A 3Z8 1.88km -
LA Fitness
9350 Bathurst Street, Vaughan, ON L6A 4N9 2.34km
-
Health Plus Pharmacy
10 Trench Street, Richmond Hill, ON L4C 4Z3 1.36km -
Hooper's
1410 Major Mackenzie Drive W, Vaughan, ON L6A 4H6 1.66km -
Shoppers Drug Mart
9980 Dufferin Street, Vaughan, ON L6A 1S2 1.98km
-
ParsGrill
975 Major Mackenzie Dr, Vaughan, ON L6A 4P8 0.66km -
Capri's Grill
205 Don Head Village Boulevard, Richmond Hill, ON L4C 7R3 0.69km -
Red Rooster Portuguese BBQ
1-975 Major Mackenzie Drive, Vaughan, ON L6A 3P2 0.69km
-
Hillcrest Mall
9350 Yonge Street, Richmond Hill, ON L4C 5G2 2.97km -
Village Gate
9665 Avenue Bayview, Richmond Hill, ON L4C 9V4 4.34km -
Richlane Mall
9425 Leslie Street, Richmond Hill, ON L4B 3N7 6.39km
-
Sue's Fresh Market
205 Donhead Village Boulvard, Richmond Hill, ON L4C 0.78km -
Highland Farms
9940 Dufferin Street, Vaughan, ON L6A 4K5 2.15km -
Bismillah Grocers
10288 Yonge Street, Richmond Hill, ON L4C 3B8 2.35km
-
LCBO
9970 Dufferin Street, Vaughan, ON L6A 4K1 2.11km -
Lcbo
10375 Yonge Street, Richmond Hill, ON L4C 3C2 2.57km -
The Beer Store
8825 Yonge Street, Richmond Hill, ON L4C 6Z1 4.17km
-
Shell Select
10700 Bathurst Street, Maple, ON L6A 4B6 1.51km -
Circle K
9700 Yonge Street, Richmond Hill, ON L4C 1V8 2.51km -
Yonge & May Esso
9700 Yonge Street, Richmond Hill, ON L4C 1V8 2.56km
-
Elgin Mills Theatre
10909 Yonge Street, Richmond Hill, ON L4C 3E3 3.32km -
Imagine Cinemas
10909 Yonge Street, Unit 33, Richmond Hill, ON L4C 3E3 3.43km -
SilverCity Richmond Hill
8725 Yonge Street, Richmond Hill, ON L4C 6Z1 4.55km
-
Richmond Hill Public Library - Central Library
1 Atkinson Street, Richmond Hill, ON L4C 0H5 2.22km -
Richmond Hill Public Library-Richvale Library
40 Pearson Avenue, Richmond Hill, ON L4C 6V5 3.6km -
Civic Centre Resource Library
2191 Major MacKenzie Drive, Vaughan, ON L6A 4W2 3.84km
-
Mackenzie Health
10 Trench Street, Richmond Hill, ON L4C 4Z3 1.36km -
Cortellucci Vaughan Hospital
3200 Major MacKenzie Drive W, Vaughan, ON L6A 4Z3 6.29km -
Shouldice Hospital
7750 Bayview Avenue, Thornhill, ON L3T 4A3 7.39km
-
Bradstock Park
Driscoll Rd, Richmond Hill ON 1.79km -
Vanderburg Park
Richmond Hill ON 3.08km -
Crosby Park
289 Crosby Ave (at Newkirk Rd.), Richmond Hill ON L4C 3G6 3.5km
-
CIBC
9950 Dufferin St (at Major MacKenzie Dr. W.), Maple ON L6A 4K5 2.04km -
TD Bank Financial Group
10395 Yonge St (at Crosby Ave), Richmond Hill ON L4C 3C2 2.52km -
TD Bank Financial Group
9200 Bathurst St (at Rutherford Rd), Thornhill ON L4J 8W1 2.62km
- 5 bath
- 4 bed
- 3000 sqft
29 Gracedale Drive, Richmond Hill, Ontario • L4C 0Y3 • Westbrook
- 4 bath
- 4 bed
- 2000 sqft
16 Mccallum Drive, Richmond Hill, Ontario • L4C 7T3 • North Richvale
- 5 bath
- 4 bed
- 3000 sqft
108 Marbrook Street, Richmond Hill, Ontario • L4C 0Y8 • Mill Pond
- 4 bath
- 4 bed
- 2500 sqft
69 Topham Crescent, Richmond Hill, Ontario • L4C 9H2 • Westbrook
- 4 bath
- 4 bed
- 2000 sqft
72 Sir Sanford Fleming Way, Vaughan, Ontario • L6A 0T3 • Patterson
- 3 bath
- 4 bed
- 2500 sqft
78 Shaftsbury Avenue, Richmond Hill, Ontario • L4C 0R3 • Westbrook













