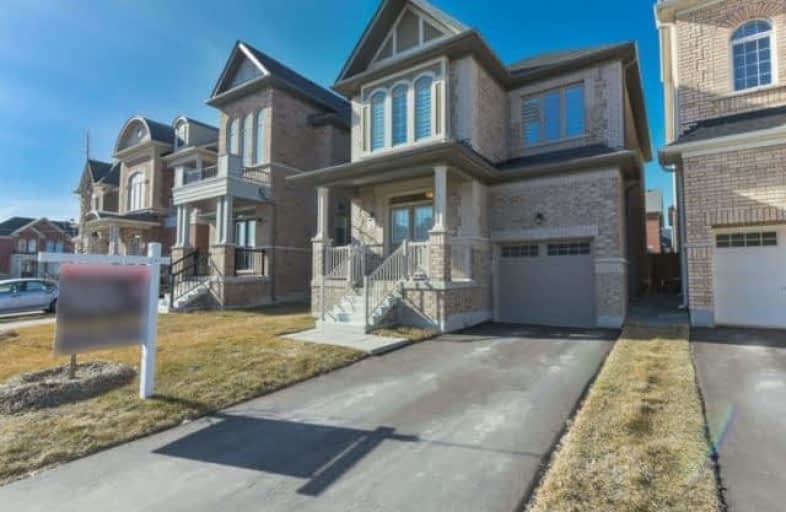Sold on May 15, 2018
Note: Property is not currently for sale or for rent.

-
Type: Detached
-
Style: 2-Storey
-
Lot Size: 30.18 x 101.71 Feet
-
Age: 0-5 years
-
Taxes: $4,498 per year
-
Days on Site: 20 Days
-
Added: Sep 07, 2019 (2 weeks on market)
-
Updated:
-
Last Checked: 3 months ago
-
MLS®#: N4106391
-
Listed By: Re/max gold realty inc., brokerage
Absolutely Stunning Very Tastefully Upgraded Arista's One Of The Most Beautiful Model Very Practical Lay-Out, Countless Upgrades Including: Top Of The Line Appliances, Upgraded Contemporary Kitchen, Ton Of Pot Lights, Hardwood Floors Throughout, 2nd Floor Laundry, Oak Stairs W/Upgraded Pickets, 9 Feet Smooth Ceiling In Main& 2nd Floors 10' Ceiling In Master, Crown Molding,
Extras
S/S Fridge,S/S Stove, S/S Dishwasher, Front Load Washer And Dryer, All Electric Light Fixture, Al All Window Coverings. No Sidewalk . Hwy 427 Extension Upto Macjor Mackenzie In Few Years...All Sizes Are Aprox
Property Details
Facts for 12 Cranbrook Crescent, Vaughan
Status
Days on Market: 20
Last Status: Sold
Sold Date: May 15, 2018
Closed Date: Jun 29, 2018
Expiry Date: Jul 31, 2018
Sold Price: $905,000
Unavailable Date: May 15, 2018
Input Date: Apr 25, 2018
Property
Status: Sale
Property Type: Detached
Style: 2-Storey
Age: 0-5
Area: Vaughan
Community: Kleinburg
Availability Date: End June
Inside
Bedrooms: 3
Bathrooms: 3
Kitchens: 1
Rooms: 6
Den/Family Room: Yes
Air Conditioning: Central Air
Fireplace: Yes
Laundry Level: Upper
Washrooms: 3
Building
Basement: Unfinished
Heat Type: Forced Air
Heat Source: Gas
Exterior: Brick
Water Supply: Municipal
Special Designation: Unknown
Parking
Driveway: Private
Garage Spaces: 1
Garage Type: Built-In
Covered Parking Spaces: 2
Total Parking Spaces: 3
Fees
Tax Year: 2017
Tax Legal Description: Lot 36, Plan 65M4421
Taxes: $4,498
Land
Cross Street: Hwy 27/Major Mac, Of
Municipality District: Vaughan
Fronting On: North
Pool: None
Sewer: Sewers
Lot Depth: 101.71 Feet
Lot Frontage: 30.18 Feet
Lot Irregularities: No Sidewalk Park 2 Ca
Zoning: Residential..
Additional Media
- Virtual Tour: http://unbranded.mediatours.ca/property/12-cranbrook-crescent-kleinburg/
Rooms
Room details for 12 Cranbrook Crescent, Vaughan
| Type | Dimensions | Description |
|---|---|---|
| Family Main | 3.66 x 4.88 | Hardwood Floor |
| Dining Main | 3.66 x 3.85 | Hardwood Floor |
| Kitchen Main | 3.17 x 3.35 | Granite Counter |
| Breakfast Main | 2.75 x 3.17 | W/O To Yard |
| Master 2nd | 4.15 x 4.88 | Hardwood Floor, 5 Pc Ensuite |
| 2nd Br 2nd | 3.36 x 3.63 | Hardwood Floor |
| 3rd Br 2nd | 3.05 x 3.35 | Hardwood Floor |
| Laundry 2nd | 2.10 x 2.70 | Ceramic Floor |
| Other Bsmt | - |
| XXXXXXXX | XXX XX, XXXX |
XXXX XXX XXXX |
$XXX,XXX |
| XXX XX, XXXX |
XXXXXX XXX XXXX |
$XXX,XXX |
| XXXXXXXX XXXX | XXX XX, XXXX | $905,000 XXX XXXX |
| XXXXXXXX XXXXXX | XXX XX, XXXX | $918,000 XXX XXXX |

Pope Francis Catholic Elementary School
Elementary: CatholicÉcole élémentaire La Fontaine
Elementary: PublicLorna Jackson Public School
Elementary: PublicKleinburg Public School
Elementary: PublicCastle Oaks P.S. Elementary School
Elementary: PublicSt Stephen Catholic Elementary School
Elementary: CatholicWoodbridge College
Secondary: PublicTommy Douglas Secondary School
Secondary: PublicHoly Cross Catholic Academy High School
Secondary: CatholicCardinal Ambrozic Catholic Secondary School
Secondary: CatholicEmily Carr Secondary School
Secondary: PublicCastlebrooke SS Secondary School
Secondary: Public

