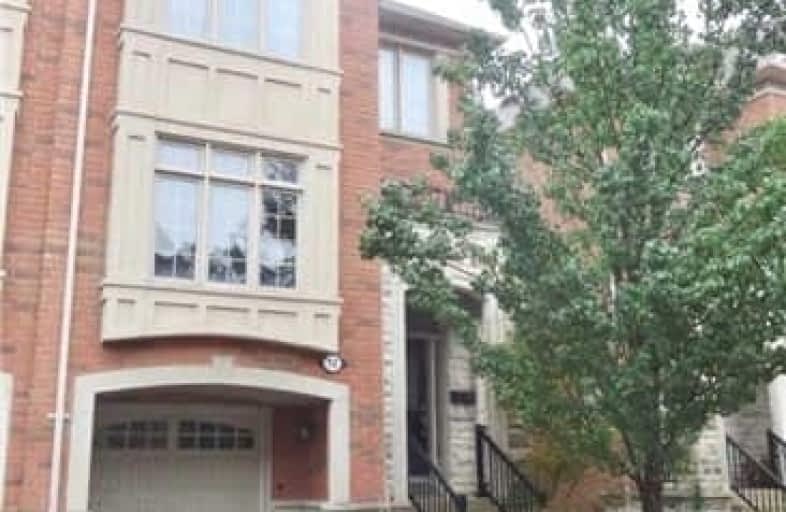Leased on Sep 15, 2018
Note: Property is not currently for sale or for rent.

-
Type: Att/Row/Twnhouse
-
Style: 3-Storey
-
Size: 1500 sqft
-
Lease Term: 1 Year
-
Possession: Immediate
-
All Inclusive: N
-
Lot Size: 25.49 x 73.95 Feet
-
Age: 6-15 years
-
Days on Site: 5 Days
-
Added: Sep 07, 2019 (5 days on market)
-
Updated:
-
Last Checked: 3 months ago
-
MLS®#: N4244105
-
Listed By: Re/max professionals inc., brokerage
Spacious End Unit Executive Town Home In Prime Woodbridge Neighborhood. Formal Dining Room Combined With Living Room. Eat-In Kitchen With Walk Out To A Large Private Deck. Hardwood/Laminate Flooring Throughout. Finished Basement With A Walkout To Patio. Town Home Features Sky Lit Stairwell And Large Windows Offering Lots Of Light/ Plenty Of Storage Space. Excellent Location, Close To Hwy 7, Transit, Schools, Shopping And More...
Extras
S/S Fridge, Gas Stove, Dishwasher, Micro/Exhaust Hood, Washer And Dryer, All Elf's And Window Coverings, Cac And Cvac, 1 Parking Spot Inside Garage And 1 Parking Spot On Driveway.
Property Details
Facts for 12 George Bogg Road, Vaughan
Status
Days on Market: 5
Last Status: Leased
Sold Date: Sep 15, 2018
Closed Date: Oct 15, 2018
Expiry Date: Dec 10, 2018
Sold Price: $2,500
Unavailable Date: Sep 15, 2018
Input Date: Sep 11, 2018
Prior LSC: Listing with no contract changes
Property
Status: Lease
Property Type: Att/Row/Twnhouse
Style: 3-Storey
Size (sq ft): 1500
Age: 6-15
Area: Vaughan
Community: West Woodbridge
Availability Date: Immediate
Inside
Bedrooms: 3
Bathrooms: 3
Kitchens: 1
Rooms: 8
Den/Family Room: No
Air Conditioning: Central Air
Fireplace: No
Laundry: Ensuite
Laundry Level: Lower
Central Vacuum: Y
Washrooms: 3
Utilities
Utilities Included: N
Building
Basement: Fin W/O
Heat Type: Forced Air
Heat Source: Gas
Exterior: Brick
Elevator: N
Energy Certificate: N
Private Entrance: N
Water Supply: Municipal
Special Designation: Unknown
Parking
Driveway: Private
Parking Included: Yes
Garage Spaces: 1
Garage Type: Built-In
Covered Parking Spaces: 1
Total Parking Spaces: 2
Fees
Cable Included: No
Central A/C Included: Yes
Common Elements Included: Yes
Heating Included: No
Hydro Included: No
Water Included: No
Highlights
Feature: Grnbelt/Cons
Feature: Place Of Worship
Feature: Public Transit
Land
Cross Street: Hwy 7 And Islington
Municipality District: Vaughan
Fronting On: West
Pool: None
Sewer: Sewers
Lot Depth: 73.95 Feet
Lot Frontage: 25.49 Feet
Payment Frequency: Monthly
Rooms
Room details for 12 George Bogg Road, Vaughan
| Type | Dimensions | Description |
|---|---|---|
| Living Main | 3.96 x 8.35 | Hardwood Floor, Combined W/Dining, Picture Window |
| Dining Main | 3.96 x 8.35 | Hardwood Floor, Combined W/Living, O/Looks Backyard |
| Kitchen Main | 2.74 x 3.35 | Granite Counter, Stainless Steel Appl, O/Looks Backyard |
| Breakfast Main | 3.17 x 3.35 | Ceramic Floor, W/O To Deck |
| Master 2nd | 3.35 x 5.24 | Hardwood Floor, 4 Pc Ensuite, His/Hers Closets |
| 2nd Br 2nd | 2.83 x 3.87 | Hardwood Floor, Closet |
| 3rd Br 2nd | 2.89 x 3.47 | Hardwood Floor, Closet |
| Rec Lower | 4.15 x 5.91 | Laminate, B/I Bookcase, W/O To Patio |
| Utility Sub-Bsmt | 4.15 x 5.91 | Unfinished |
| XXXXXXXX | XXX XX, XXXX |
XXXXXX XXX XXXX |
$X,XXX |
| XXX XX, XXXX |
XXXXXX XXX XXXX |
$X,XXX | |
| XXXXXXXX | XXX XX, XXXX |
XXXX XXX XXXX |
$XXX,XXX |
| XXX XX, XXXX |
XXXXXX XXX XXXX |
$XXX,XXX | |
| XXXXXXXX | XXX XX, XXXX |
XXXXXXX XXX XXXX |
|
| XXX XX, XXXX |
XXXXXX XXX XXXX |
$XXX,XXX |
| XXXXXXXX XXXXXX | XXX XX, XXXX | $2,500 XXX XXXX |
| XXXXXXXX XXXXXX | XXX XX, XXXX | $2,500 XXX XXXX |
| XXXXXXXX XXXX | XXX XX, XXXX | $775,000 XXX XXXX |
| XXXXXXXX XXXXXX | XXX XX, XXXX | $798,000 XXX XXXX |
| XXXXXXXX XXXXXXX | XXX XX, XXXX | XXX XXXX |
| XXXXXXXX XXXXXX | XXX XX, XXXX | $818,000 XXX XXXX |

St Catherine of Siena Catholic Elementary School
Elementary: CatholicSt Peter Catholic Elementary School
Elementary: CatholicSt Margaret Mary Catholic Elementary School
Elementary: CatholicPine Grove Public School
Elementary: PublicWoodbridge Public School
Elementary: PublicImmaculate Conception Catholic Elementary School
Elementary: CatholicSt Luke Catholic Learning Centre
Secondary: CatholicWoodbridge College
Secondary: PublicHoly Cross Catholic Academy High School
Secondary: CatholicNorth Albion Collegiate Institute
Secondary: PublicFather Bressani Catholic High School
Secondary: CatholicEmily Carr Secondary School
Secondary: Public- 3 bath
- 3 bed
- 1100 sqft
22 Bluenose Street, Vaughan, Ontario • L4L 0L7 • Vaughan Grove



