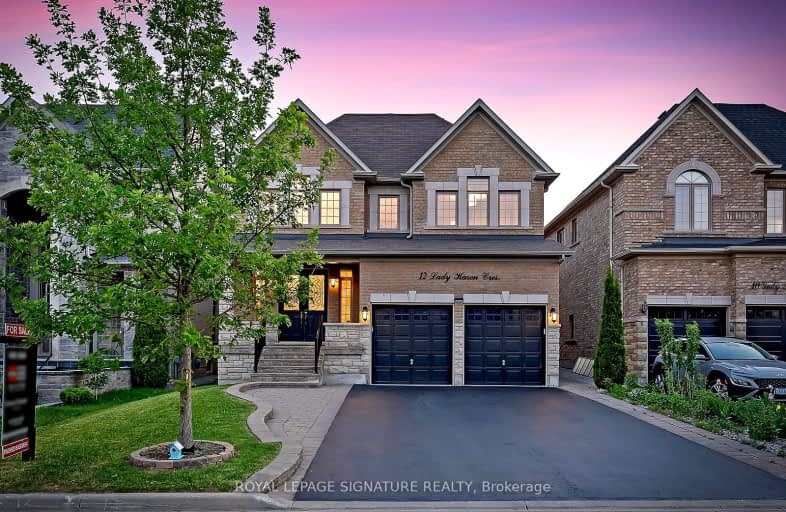
Car-Dependent
- Almost all errands require a car.
Some Transit
- Most errands require a car.
Somewhat Bikeable
- Most errands require a car.

Nellie McClung Public School
Elementary: PublicRoméo Dallaire Public School
Elementary: PublicAnne Frank Public School
Elementary: PublicSt Cecilia Catholic Elementary School
Elementary: CatholicDr Roberta Bondar Public School
Elementary: PublicHerbert H Carnegie Public School
Elementary: PublicÉcole secondaire Norval-Morrisseau
Secondary: PublicAlexander MacKenzie High School
Secondary: PublicLangstaff Secondary School
Secondary: PublicSt Joan of Arc Catholic High School
Secondary: CatholicStephen Lewis Secondary School
Secondary: PublicSt Theresa of Lisieux Catholic High School
Secondary: Catholic-
Highland Farms
9940 Dufferin Street, Vaughan 0.88km -
Sue's Market
205 Don Head Village Boulevard, Richmond Hill 1.82km -
Longo's Bathurst
9306 Bathurst Street, Maple 2.38km
-
The Beer Store
1470 Major Mackenzie Drive West, Maple 0.55km -
LCBO
9970 Dufferin Street, Vaughan 0.74km -
LCBO
9310 Bathurst Street, Maple 2.42km
-
Hero Certified Burgers
1380 Major Mackenzie Drive West, Maple 0.4km -
OPA! of Greece Eagles Landing
1450 Major Mackenzie Drive West m3, Maple 0.44km -
Subway
1450 Major Mackenzie Drive West Unit M002, Vaughan 0.45km
-
Chatime
1380 Major Mackenzie Drive West Unit I003, Maple 0.4km -
Starbucks
1420 Major Mackenzie Drive West Unit H1, Maple 0.45km -
Tim Hortons
1500 Major Mackenzie Drive West, Maple 0.69km
-
TD Canada Trust Branch and ATM
1370 Major MacKenzie Drive, Maple 0.3km -
HSBC Bank
101-1420 Major Mackenzie Drive West, Maple 0.46km -
RBC Royal Bank
1520 Major Mackenzie Drive West, Vaughan 0.66km
-
Circle K
1500 Major Mackenzie Drive West, Maple 0.69km -
Esso
1500 Major Mackenzie Drive West, Maple 0.7km -
Petro-Canada
1867 Major Mackenzie Drive West, Maple 1.66km
-
Pure Motivation Fitness Studio
1410 Major Mackenzie Drive West Unit C1, Maple 0.34km -
Modo Yoga Maple
1480 Major Mackenzie Drive West unit E8, Maple 0.58km -
Michal Ashtanga Yoga
133 Valley Vista Drive, Vaughan 1.18km
-
Eagles landing park
199 Sir Benson Drive, Vaughan 0.5km -
"New" Trail
115 Heintzman Crescent, Vaughan 0.6km -
Trail View Park
65 William Bowes Boulevard, Maple 0.63km
-
Chabad of Maple
9960 Dufferin Street Unit 13, Maple 0.85km -
Civic Centre Resource Library
2191 Major Mackenzie Drive West, Vaughan 2.6km -
Maple Library
10190 Keele Street, Maple 2.77km
-
Di-Med Services
955 Major Mackenzie Drive West, Maple 0.94km -
Integra Medical Clinic: Family & Walk-In
955 Major Mackenzie Drive West suite 112, Maple 0.94km -
Mount Sinai Hospital Sherman Health and Wellness Centre Family Medicine
9600 Bathurst Street Suite 300, Maple 1.9km
-
Hooper's Pharmacy
1410 Major Mackenzie Drive West, Maple 0.4km -
Dufferin Major Pharmacy
1530 Major Mackenzie Drive West #3, Maple 0.8km -
Shoppers Drug Mart
9980 Dufferin Street, Vaughan 0.83km
-
Eagles Landing
Major Mackenzie Drive West, Vaughan 0.39km -
Upper Thornhill Centre
975 Major Mackenzie Drive West, Maple 0.88km -
Waterford Plaza
10 Headdon Gate, Richmond Hill 1.81km
-
Swing Shift Adult Video
10084 Yonge Street, Richmond Hill 3.56km
-
Boar N Wing Sports Grill
1480 Major Mackenzie Drive West, Maple 0.57km -
Chuck's Roadhouse Bar & Grill
1480 Major Mackenzie Drive West, Maple 0.58km -
Shab O Rooz Restaurant.Bar.Lounge
2338 Major Mackenzie Drive West Unit 3, Maple 3km
- 5 bath
- 4 bed
- 3000 sqft
108 Marbrook Street, Richmond Hill, Ontario • L4C 0Y8 • Mill Pond
- 4 bath
- 4 bed
- 2500 sqft
69 Topham Crescent, Richmond Hill, Ontario • L4C 9H2 • Westbrook













