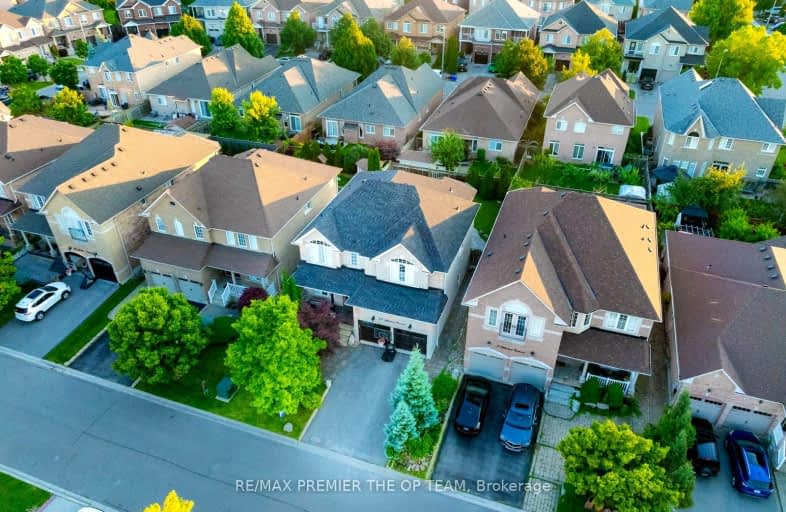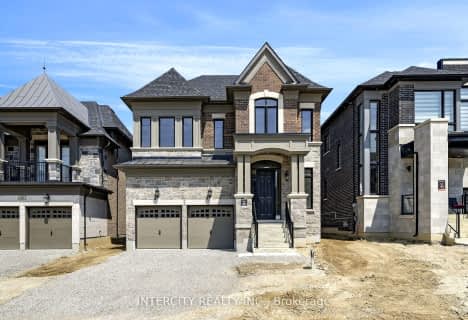Somewhat Walkable
- Some errands can be accomplished on foot.
59
/100
Some Transit
- Most errands require a car.
38
/100
Somewhat Bikeable
- Most errands require a car.
43
/100

Johnny Lombardi Public School
Elementary: Public
1.28 km
Guardian Angels
Elementary: Catholic
0.89 km
St Agnes of Assisi Catholic Elementary School
Elementary: Catholic
1.27 km
Vellore Woods Public School
Elementary: Public
0.91 km
Fossil Hill Public School
Elementary: Public
0.45 km
St Veronica Catholic Elementary School
Elementary: Catholic
0.16 km
St Luke Catholic Learning Centre
Secondary: Catholic
3.04 km
Tommy Douglas Secondary School
Secondary: Public
0.43 km
Father Bressani Catholic High School
Secondary: Catholic
4.69 km
Maple High School
Secondary: Public
2.91 km
St Jean de Brebeuf Catholic High School
Secondary: Catholic
0.87 km
Emily Carr Secondary School
Secondary: Public
3.36 km
-
York Lions Stadium
Ian MacDonald Blvd, Toronto ON 8.79km -
Mill Pond Park
262 Mill St (at Trench St), Richmond Hill ON 10.08km -
Rosedale North Park
350 Atkinson Ave, Vaughan ON 10.14km
-
CIBC
9641 Jane St (Major Mackenzie), Vaughan ON L6A 4G5 2.59km -
TD Bank Financial Group
2933 Major MacKenzie Dr (Jane & Major Mac), Maple ON L6A 3N9 2.74km -
Scotiabank
7600 Weston Rd, Woodbridge ON L4L 8B7 5.97km














