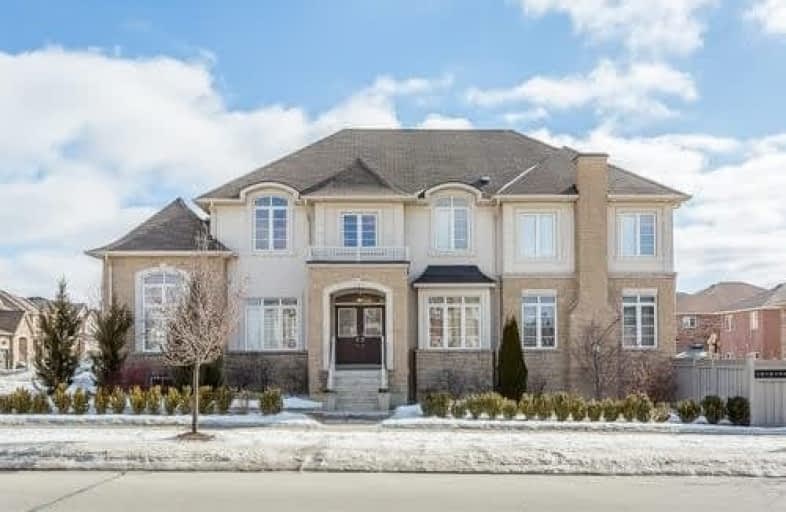
Johnny Lombardi Public School
Elementary: Public
1.08 km
Guardian Angels
Elementary: Catholic
1.26 km
St James Catholic Elementary School
Elementary: Catholic
1.19 km
Teston Village Public School
Elementary: Public
1.22 km
Glenn Gould Public School
Elementary: Public
0.35 km
St Mary of the Angels Catholic Elementary School
Elementary: Catholic
0.39 km
St Luke Catholic Learning Centre
Secondary: Catholic
4.81 km
Tommy Douglas Secondary School
Secondary: Public
1.62 km
Maple High School
Secondary: Public
3.16 km
St Joan of Arc Catholic High School
Secondary: Catholic
3.26 km
St Jean de Brebeuf Catholic High School
Secondary: Catholic
2.58 km
Emily Carr Secondary School
Secondary: Public
5.27 km



