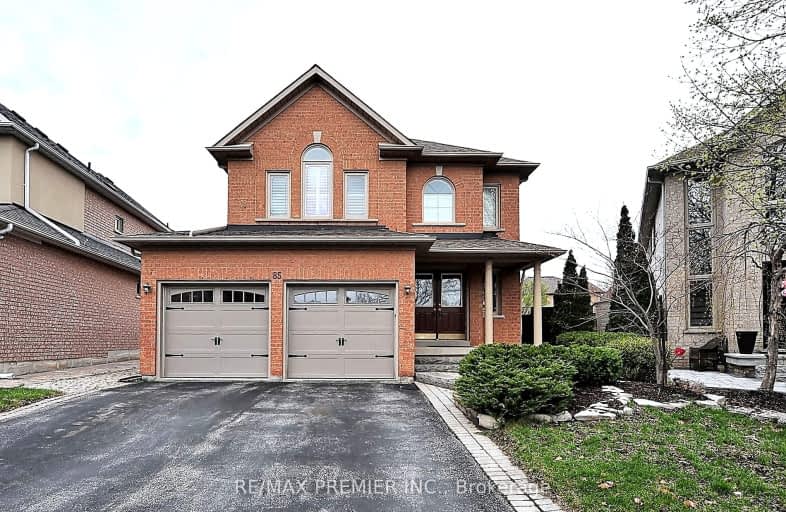Car-Dependent
- Almost all errands require a car.
Some Transit
- Most errands require a car.
Somewhat Bikeable
- Most errands require a car.

ACCESS Elementary
Elementary: PublicJoseph A Gibson Public School
Elementary: PublicFather John Kelly Catholic Elementary School
Elementary: CatholicÉÉC Le-Petit-Prince
Elementary: CatholicMaple Creek Public School
Elementary: PublicBlessed Trinity Catholic Elementary School
Elementary: CatholicSt Luke Catholic Learning Centre
Secondary: CatholicTommy Douglas Secondary School
Secondary: PublicMaple High School
Secondary: PublicSt Joan of Arc Catholic High School
Secondary: CatholicStephen Lewis Secondary School
Secondary: PublicSt Jean de Brebeuf Catholic High School
Secondary: Catholic-
St Louis Bar And Grill
9651 Jane Street, Maple, ON L6A 3X5 0.93km -
Pasha Resto Lounge
2620 Rutherford Road, Unite 118, Vaughan, ON L4K 0H1 0.94km -
Hot Shots Bar & Grill
2600 Rutherford Road, Vaughan, ON L4K 2N6 1.05km
-
Starbucks
9681 Jane Street, Vaughan, ON L6A 3X5 0.97km -
Tim Hortons
2606 Rutherford Road, Concord, ON L4K 0H1 1.02km -
Zona Caffe
9401 Jane Street, Suite 119, Vaughan, ON L6A 4H7 1.12km
-
Maple Guardian Pharmacy
2810 Major Mackenzie Drive, Vaughan, ON L6A 1Z5 1.16km -
Maplegate Pharmacy
2200 Rutherford Road, Concord, ON L4K 5V2 1.47km -
Shopper's Drug Mart
2266 Major Mackenzie Drive W, Vaughan, ON L6A 1G3 1.56km
-
Pizzaville
2600 Rutherford Road, Concord, ON L4K 5R1 0.86km -
Subway
Norwood Shopping Centre, 9661 Jane Street,, Unit 10, Vaughan, ON L6A 3X5 0.88km -
Pollo Loco Churrasqueria
9661 Jane Street, Vaughan, ON L6A 3X5 0.9km
-
Vaughan Mills
1 Bass Pro Mills Drive, Vaughan, ON L4K 5W4 2.29km -
SmartCentres - Thornhill
700 Centre Street, Thornhill, ON L4V 0A7 6.79km -
Promenade Shopping Centre
1 Promenade Circle, Thornhill, ON L4J 4P8 6.97km
-
Canasia Grocers
9699 Jane Street, Maple, ON L6A 0A5 0.97km -
Fortino's Supermarkets
2911 Major MacKenzie Drive, Vaughan, ON L6A 3N9 1.13km -
Longo's
2810 Major MacKenzie Drive, Maple, ON L6A 3L2 1.37km
-
LCBO
3631 Major Mackenzie Drive, Vaughan, ON L4L 1A7 2.84km -
LCBO
9970 Dufferin Street, Vaughan, ON L6A 4K1 3.32km -
LCBO
7850 Weston Road, Building C5, Woodbridge, ON L4L 9N8 6.15km
-
Petro Canada
2651 Rutherford Road, Vaughan, ON L4K 2N6 1.14km -
Husky
9332 Keele Street, Vaughan, ON L6A 1P4 1.2km -
Maple Honda
89 Auto Vaughan Drive, Vaughan, ON L6A 4A1 1.29km
-
Cineplex Cinemas Vaughan
3555 Highway 7, Vaughan, ON L4L 9H4 6.26km -
Imagine Cinemas Promenade
1 Promenade Circle, Lower Level, Thornhill, ON L4J 4P8 6.92km -
SilverCity Richmond Hill
8725 Yonge Street, Richmond Hill, ON L4C 6Z1 7.72km
-
Civic Centre Resource Library
2191 Major MacKenzie Drive, Vaughan, ON L6A 4W2 1.75km -
Maple Library
10190 Keele St, Maple, ON L6A 1G3 1.96km -
Pleasant Ridge Library
300 Pleasant Ridge Avenue, Thornhill, ON L4J 9B3 3.91km
-
Mackenzie Health
10 Trench Street, Richmond Hill, ON L4C 4Z3 6.62km -
Bio Health Center
2389 Major Mackenzie Drive W, Vaughan, ON L6A 1R8 1.3km -
Health Centre of Maple
1-2810 Major Mackenzie Drive, Maple, ON L6A 3L2 1.39km
-
Carville Mill Park
Vaughan ON 3.89km -
Blue Willow Park & Playgrounds
Vaughan ON 6.2km -
Mill Pond Park
262 Mill St (at Trench St), Richmond Hill ON 6.84km
-
BMO Bank of Montreal
3737 Major MacKenzie Dr (at Weston Rd.), Vaughan ON L4H 0A2 2.94km -
BMO Bank of Montreal
1621 Rutherford Rd, Vaughan ON L4K 0C6 3.09km -
Scotiabank
9930 Dufferin St, Vaughan ON L6A 4K5 3.36km














