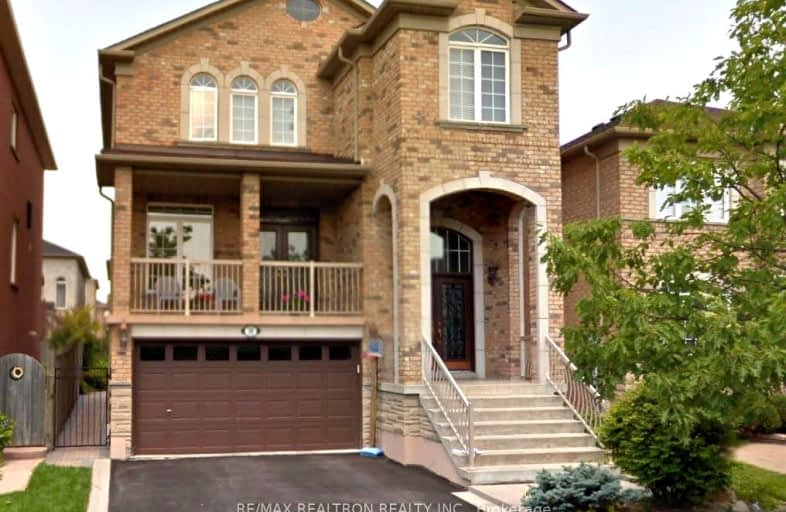Somewhat Walkable
- Some errands can be accomplished on foot.
67
/100
Some Transit
- Most errands require a car.
41
/100
Somewhat Bikeable
- Most errands require a car.
46
/100

St Agnes of Assisi Catholic Elementary School
Elementary: Catholic
1.45 km
St James Catholic Elementary School
Elementary: Catholic
1.61 km
Vellore Woods Public School
Elementary: Public
0.50 km
Fossil Hill Public School
Elementary: Public
1.23 km
St Emily Catholic Elementary School
Elementary: Catholic
1.05 km
St Veronica Catholic Elementary School
Elementary: Catholic
1.24 km
St Luke Catholic Learning Centre
Secondary: Catholic
2.75 km
Tommy Douglas Secondary School
Secondary: Public
1.48 km
Father Bressani Catholic High School
Secondary: Catholic
4.69 km
Maple High School
Secondary: Public
1.58 km
St Joan of Arc Catholic High School
Secondary: Catholic
3.44 km
St Jean de Brebeuf Catholic High School
Secondary: Catholic
0.91 km
-
Mill Pond Park
262 Mill St (at Trench St), Richmond Hill ON 8.92km -
G Ross Lord Park
4801 Dufferin St (at Supertest Rd), Toronto ON M3H 5T3 9.74km -
Robert Hicks Park
39 Robert Hicks Dr, North York ON 10.54km
-
BMO Bank of Montreal
3737 Major MacKenzie Dr (at Weston Rd.), Vaughan ON L4H 0A2 0.94km -
CIBC
9641 Jane St (Major Mackenzie), Vaughan ON L6A 4G5 1.29km -
RBC Royal Bank
9791 Jane St, Maple ON L6A 3N9 1.46km









