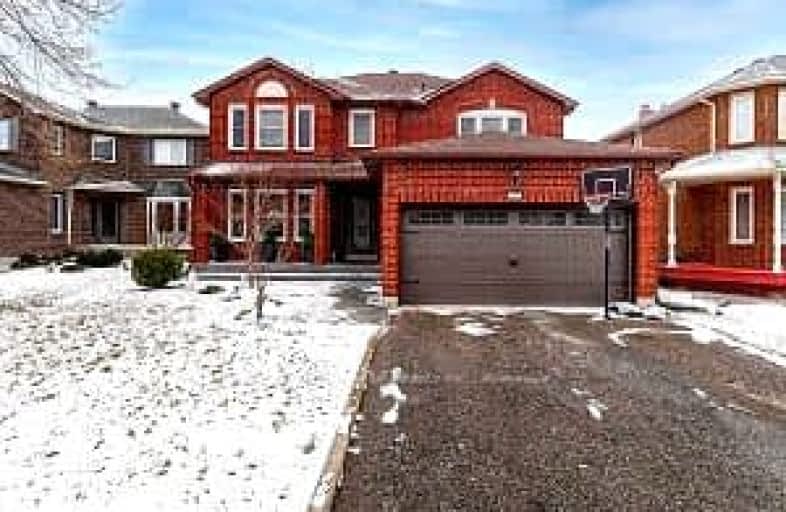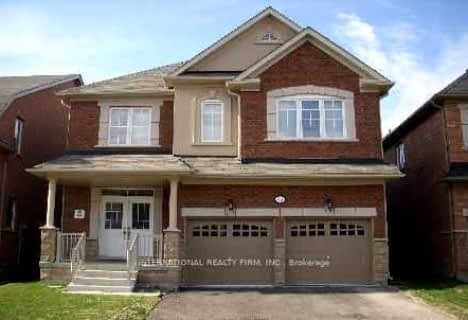Very Walkable
- Most errands can be accomplished on foot.
74
/100
Some Transit
- Most errands require a car.
45
/100
Somewhat Bikeable
- Most errands require a car.
49
/100

ACCESS Elementary
Elementary: Public
0.79 km
Joseph A Gibson Public School
Elementary: Public
0.77 km
Father John Kelly Catholic Elementary School
Elementary: Catholic
1.26 km
ÉÉC Le-Petit-Prince
Elementary: Catholic
1.20 km
St David Catholic Elementary School
Elementary: Catholic
1.04 km
Roméo Dallaire Public School
Elementary: Public
1.00 km
St Luke Catholic Learning Centre
Secondary: Catholic
5.37 km
Tommy Douglas Secondary School
Secondary: Public
4.70 km
Maple High School
Secondary: Public
2.15 km
St Joan of Arc Catholic High School
Secondary: Catholic
1.36 km
Stephen Lewis Secondary School
Secondary: Public
3.28 km
St Jean de Brebeuf Catholic High School
Secondary: Catholic
4.40 km
-
Mill Pond Park
262 Mill St (at Trench St), Richmond Hill ON 5.43km -
Devonsleigh Playground
117 Devonsleigh Blvd, Richmond Hill ON L4S 1G2 8.83km -
G Ross Lord Park
4801 Dufferin St (at Supertest Rd), Toronto ON M3H 5T3 8.89km
-
Scotiabank
9930 Dufferin St, Vaughan ON L6A 4K5 1.97km -
CIBC
9950 Dufferin St (at Major MacKenzie Dr. W.), Maple ON L6A 4K5 1.98km -
RBC Royal Bank
9791 Jane St, Maple ON L6A 3N9 2.14km














