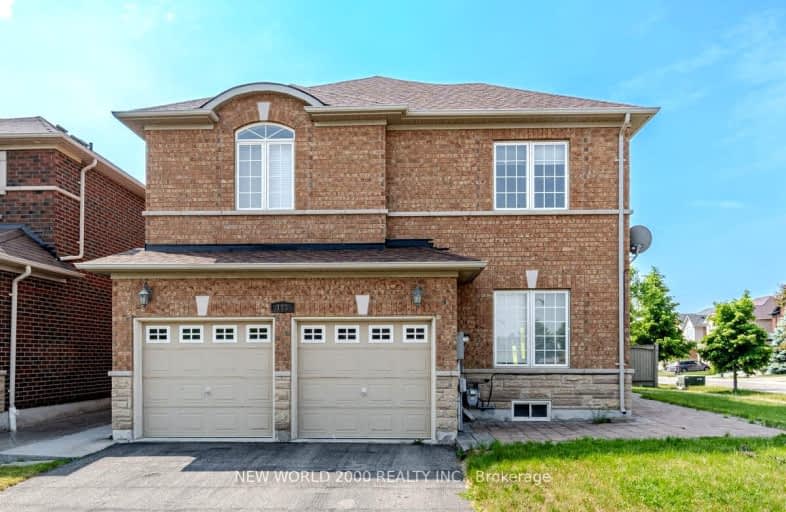Car-Dependent
- Almost all errands require a car.
18
/100
Some Transit
- Most errands require a car.
37
/100
Somewhat Bikeable
- Most errands require a car.
44
/100

Nellie McClung Public School
Elementary: Public
1.58 km
Forest Run Elementary School
Elementary: Public
1.94 km
Roméo Dallaire Public School
Elementary: Public
0.68 km
St Cecilia Catholic Elementary School
Elementary: Catholic
0.49 km
Dr Roberta Bondar Public School
Elementary: Public
0.11 km
Carrville Mills Public School
Elementary: Public
1.99 km
Alexander MacKenzie High School
Secondary: Public
3.98 km
Maple High School
Secondary: Public
3.55 km
Westmount Collegiate Institute
Secondary: Public
4.99 km
St Joan of Arc Catholic High School
Secondary: Catholic
2.53 km
Stephen Lewis Secondary School
Secondary: Public
2.27 km
St Theresa of Lisieux Catholic High School
Secondary: Catholic
5.06 km
-
Carville Mill Park
Vaughan ON 1.36km -
Mill Pond Park
262 Mill St (at Trench St), Richmond Hill ON 4.06km -
Dr. James Langstaff Park
155 Red Maple Rd, Richmond Hill ON L4B 4P9 5.76km
-
Scotiabank
9930 Dufferin St, Vaughan ON L6A 4K5 0.69km -
CIBC
9950 Dufferin St (at Major MacKenzie Dr. W.), Maple ON L6A 4K5 0.79km -
BMO Bank of Montreal
1621 Rutherford Rd, Vaughan ON L4K 0C6 1.31km














