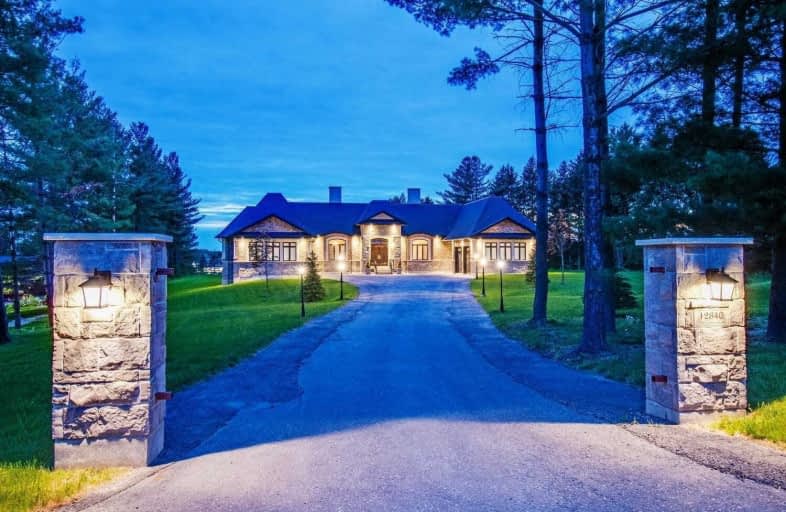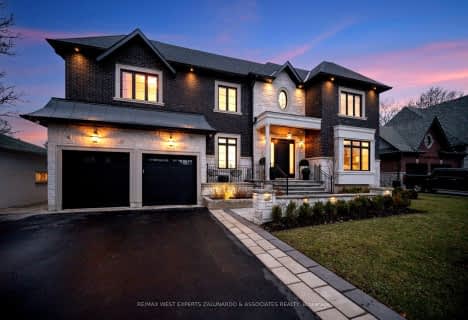
Pope Francis Catholic Elementary School
Elementary: Catholic
5.92 km
Holy Family School
Elementary: Catholic
4.28 km
Nobleton Public School
Elementary: Public
3.12 km
St John the Baptist Elementary School
Elementary: Catholic
3.33 km
St Mary Catholic Elementary School
Elementary: Catholic
3.63 km
Allan Drive Middle School
Elementary: Public
3.74 km
Tommy Douglas Secondary School
Secondary: Public
9.48 km
Humberview Secondary School
Secondary: Public
5.13 km
St. Michael Catholic Secondary School
Secondary: Catholic
6.43 km
Cardinal Ambrozic Catholic Secondary School
Secondary: Catholic
10.49 km
Emily Carr Secondary School
Secondary: Public
9.64 km
Castlebrooke SS Secondary School
Secondary: Public
10.85 km







