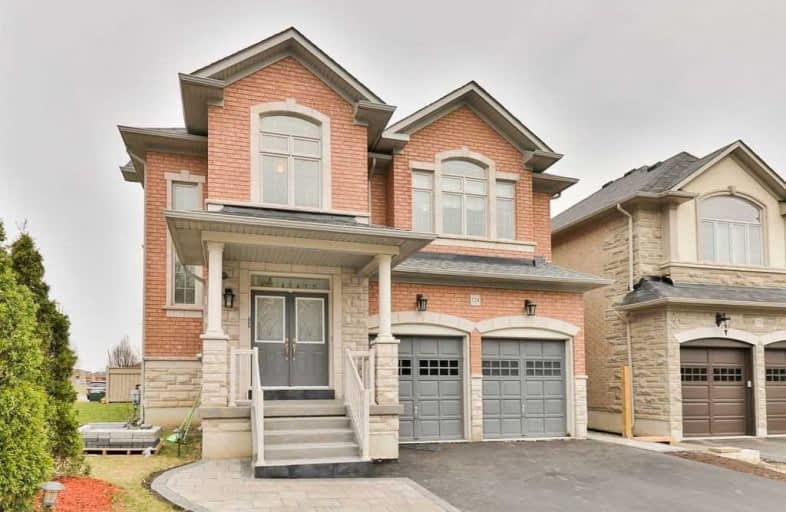Sold on Apr 19, 2021
Note: Property is not currently for sale or for rent.

-
Type: Detached
-
Style: 2-Storey
-
Size: 3000 sqft
-
Lot Size: 46.88 x 105.66 Feet
-
Age: 6-15 years
-
Taxes: $7,551 per year
-
Days on Site: 11 Days
-
Added: Apr 08, 2021 (1 week on market)
-
Updated:
-
Last Checked: 2 months ago
-
MLS®#: N5185176
-
Listed By: Living realty inc., brokerage
Extra Large Corner Lot, ~10 Y/O Home, 3440 Sqft Per Builder's Plan. Spacious 9' Ceilings On Main, Easy-To-Furnish Rooms. Family Friendly Kitchen W/Mobile Island, Extended Uppers, Gas Range & S/S Appliances. Large Principal Bedrooms W/Semi-Ensuite 5Pc Baths & Truly Luxuriously Sized Master W/5Pc Private Ensuite & Wic. Unspoiled Bsmt W/Separate Entrance & W/I For Bath. Backyard Will Be Re-Sodded By Closing. Original Owners, Lovingly Cared For. See Virtual Tour!
Extras
Roof (2020), Front & Side Stone Walks (2021). Includes: Mobile Kitchen Island, S/S Fridge, S/S Gas Stove, Vent Hood, Washer (2020), Dryer, Nest Thermostat, Gdo (East Door Only), Front Entry Camera, All Existing Elf/Window Covers, Hwt Rental
Property Details
Facts for 124 Via Teodoro, Vaughan
Status
Days on Market: 11
Last Status: Sold
Sold Date: Apr 19, 2021
Closed Date: Jul 05, 2021
Expiry Date: Jun 30, 2021
Sold Price: $1,765,999
Unavailable Date: Apr 19, 2021
Input Date: Apr 08, 2021
Prior LSC: Listing with no contract changes
Property
Status: Sale
Property Type: Detached
Style: 2-Storey
Size (sq ft): 3000
Age: 6-15
Area: Vaughan
Community: Vellore Village
Availability Date: 60 Days /Tba
Inside
Bedrooms: 5
Bathrooms: 4
Kitchens: 1
Rooms: 11
Den/Family Room: Yes
Air Conditioning: Central Air
Fireplace: Yes
Laundry Level: Main
Washrooms: 4
Utilities
Electricity: Yes
Gas: Yes
Cable: Yes
Telephone: Yes
Building
Basement: Full
Basement 2: Sep Entrance
Heat Type: Forced Air
Heat Source: Gas
Exterior: Brick Front
Exterior: Stone
Water Supply: Municipal
Special Designation: Unknown
Parking
Driveway: Pvt Double
Garage Spaces: 2
Garage Type: Built-In
Covered Parking Spaces: 4
Total Parking Spaces: 6
Fees
Tax Year: 2020
Tax Legal Description: Lot 68, Plan 65M4136, Vaughan
Taxes: $7,551
Highlights
Feature: Park
Feature: Public Transit
Feature: School
Land
Cross Street: Davos And Pine Valle
Municipality District: Vaughan
Fronting On: South
Pool: None
Sewer: Sewers
Lot Depth: 105.66 Feet
Lot Frontage: 46.88 Feet
Lot Irregularities: Corner Lot
Additional Media
- Virtual Tour: https://www.propertydisplays.ca/?page_id=4517
Rooms
Room details for 124 Via Teodoro, Vaughan
| Type | Dimensions | Description |
|---|---|---|
| Living | 3.81 x 3.76 | Hardwood Floor, O/Looks Family |
| Dining | 3.66 x 4.32 | Hardwood Floor, Coffered Ceiling |
| Kitchen | 2.59 x 4.27 | Ceramic Floor, Centre Island, Backsplash |
| Breakfast | 3.20 x 4.98 | Ceramic Floor, W/O To Yard |
| Family | 3.81 x 5.49 | Hardwood Floor, Bay Window, Gas Fireplace |
| Den | 3.64 x 3.35 | Hardwood Floor, French Doors |
| Master | 3.96 x 5.79 | Broadloom, 5 Pc Ensuite, W/I Closet |
| 2nd Br | 3.65 x 3.86 | Broadloom, 5 Pc Bath, Double Closet |
| 3rd Br | 4.26 x 4.87 | Broadloom, 5 Pc Bath, Double Closet |
| 4th Br | 3.56 x 3.66 | Broadloom, 5 Pc Bath, Double Closet |
| 5th Br | 3.56 x 3.66 | Broadloom, 5 Pc Bath, Double |
| XXXXXXXX | XXX XX, XXXX |
XXXX XXX XXXX |
$X,XXX,XXX |
| XXX XX, XXXX |
XXXXXX XXX XXXX |
$X,XXX,XXX |
| XXXXXXXX XXXX | XXX XX, XXXX | $1,765,999 XXX XXXX |
| XXXXXXXX XXXXXX | XXX XX, XXXX | $1,499,900 XXX XXXX |

Johnny Lombardi Public School
Elementary: PublicGuardian Angels
Elementary: CatholicPierre Berton Public School
Elementary: PublicFossil Hill Public School
Elementary: PublicSt Michael the Archangel Catholic Elementary School
Elementary: CatholicSt Veronica Catholic Elementary School
Elementary: CatholicSt Luke Catholic Learning Centre
Secondary: CatholicTommy Douglas Secondary School
Secondary: PublicFather Bressani Catholic High School
Secondary: CatholicMaple High School
Secondary: PublicSt Jean de Brebeuf Catholic High School
Secondary: CatholicEmily Carr Secondary School
Secondary: Public

