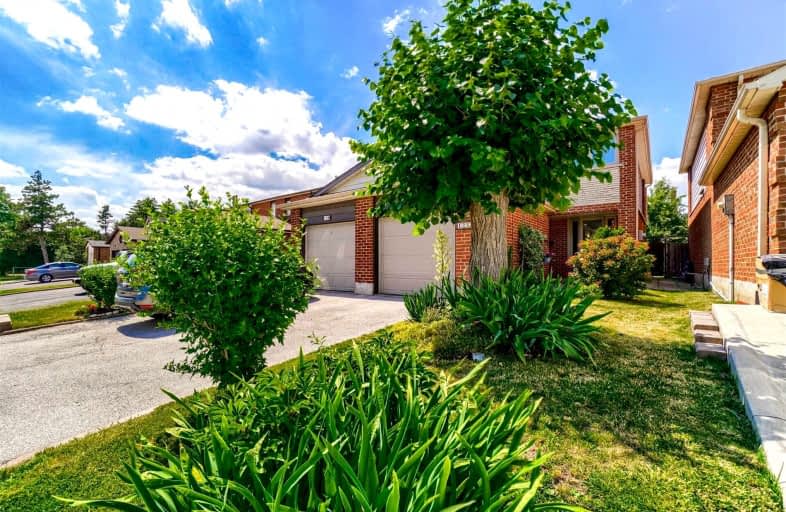
St John Bosco Catholic Elementary School
Elementary: CatholicSt Gabriel the Archangel Catholic Elementary School
Elementary: CatholicSt Margaret Mary Catholic Elementary School
Elementary: CatholicSt Gregory the Great Catholic Academy
Elementary: CatholicBlue Willow Public School
Elementary: PublicImmaculate Conception Catholic Elementary School
Elementary: CatholicSt Luke Catholic Learning Centre
Secondary: CatholicWoodbridge College
Secondary: PublicTommy Douglas Secondary School
Secondary: PublicFather Bressani Catholic High School
Secondary: CatholicSt Jean de Brebeuf Catholic High School
Secondary: CatholicEmily Carr Secondary School
Secondary: Public- 3 bath
- 3 bed
- 2500 sqft
46 Ingleside Street, Vaughan, Ontario • L4L 0H9 • East Woodbridge











