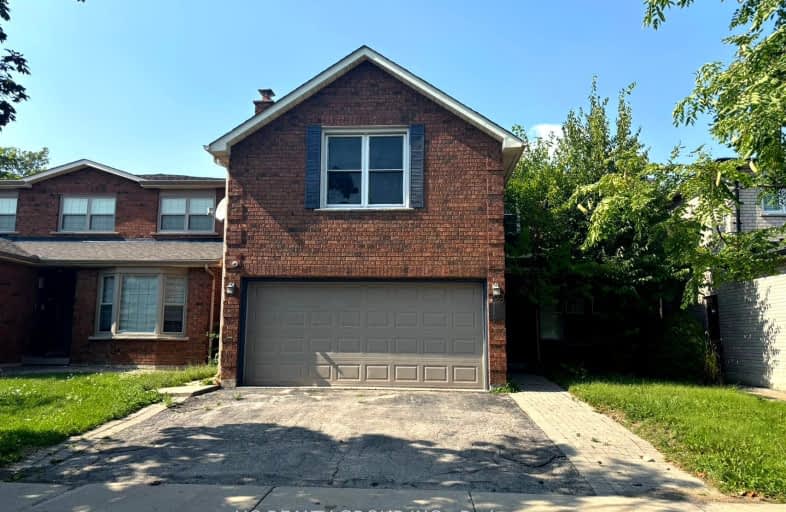Somewhat Walkable
- Most errands can be accomplished on foot.
Good Transit
- Some errands can be accomplished by public transportation.
Somewhat Bikeable
- Most errands require a car.

Fisherville Senior Public School
Elementary: PublicBlessed Scalabrini Catholic Elementary School
Elementary: CatholicWestminster Public School
Elementary: PublicPleasant Public School
Elementary: PublicYorkhill Elementary School
Elementary: PublicSt Paschal Baylon Catholic School
Elementary: CatholicNorth West Year Round Alternative Centre
Secondary: PublicDrewry Secondary School
Secondary: PublicÉSC Monseigneur-de-Charbonnel
Secondary: CatholicNewtonbrook Secondary School
Secondary: PublicWestmount Collegiate Institute
Secondary: PublicSt Elizabeth Catholic High School
Secondary: Catholic-
Goulding Park
North York ON 1.74km -
Charlton Park
North York ON 2.14km -
Antibes Park
58 Antibes Dr (at Candle Liteway), Toronto ON M2R 3K5 2.29km
-
TD Bank Financial Group
100 Steeles Ave W (Hilda), Thornhill ON L4J 7Y1 1.27km -
TD Bank Financial Group
5650 Yonge St (at Finch Ave.), North York ON M2M 4G3 2.87km -
TD Bank Financial Group
7967 Yonge St, Thornhill ON L3T 2C4 2.92km
- 4 bath
- 4 bed
- 3000 sqft
Main-219 Connaught Avenue, Toronto, Ontario • M2M 1H6 • Newtonbrook West
- 3 bath
- 4 bed
- 2500 sqft
57 Arnold Avenue, Vaughan, Ontario • L4J 1B4 • Crestwood-Springfarm-Yorkhill










