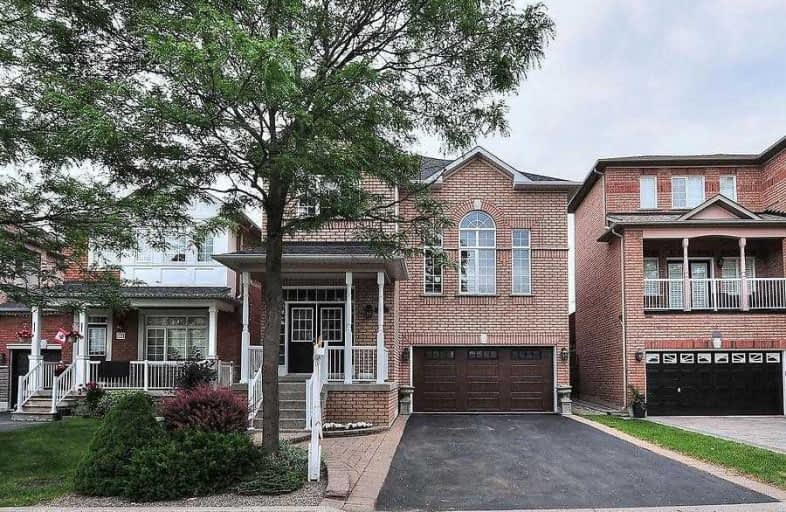Sold on Jul 08, 2019
Note: Property is not currently for sale or for rent.

-
Type: Detached
-
Style: 2-Storey
-
Size: 2000 sqft
-
Lot Size: 36.08 x 96.4 Feet
-
Age: No Data
-
Taxes: $4,788 per year
-
Days on Site: 11 Days
-
Added: Sep 07, 2019 (1 week on market)
-
Updated:
-
Last Checked: 3 months ago
-
MLS®#: N4500613
-
Listed By: Re/max premier inc., brokerage
Majestic Bright And Spacious 2300 Sq Ft Detached Home. Double Door Entrance, Towering Foyer, 9 Ft Ceilings, Separate 2nd Floor Grand Family Room With Coffered Ceiling And Oversized Windows. Unique Architectural Features Thru-Out/Columns, Etc. $$ Thousands In Recent Upgrades! Total Renovated Master Bedroom Bath (30,000K). Brand New Quartz Counter In Kitchen And All Bathrooms. Sep Ent From Garage To Huge 2 Level Basement. Cantina.
Extras
Fully Fenced Maintenance Free Backyard. Roof Shingles Replaced (2015). Hotwater Tank (Newer) Owned. Includes: , Gdo, All Window Coverings And California Shutters, Fridge, Stove, Washer, Dryer, Elfs, Dishwasher, Murphy Bed In Bedroom
Property Details
Facts for 128 Santa Maria Trail, Vaughan
Status
Days on Market: 11
Last Status: Sold
Sold Date: Jul 08, 2019
Closed Date: Sep 06, 2019
Expiry Date: Oct 30, 2019
Sold Price: $933,000
Unavailable Date: Jul 08, 2019
Input Date: Jun 27, 2019
Prior LSC: Listing with no contract changes
Property
Status: Sale
Property Type: Detached
Style: 2-Storey
Size (sq ft): 2000
Area: Vaughan
Community: Vellore Village
Availability Date: Sept/60Days
Inside
Bedrooms: 4
Bathrooms: 3
Kitchens: 1
Rooms: 8
Den/Family Room: Yes
Air Conditioning: Central Air
Fireplace: Yes
Washrooms: 3
Building
Basement: Sep Entrance
Basement 2: Unfinished
Heat Type: Forced Air
Heat Source: Gas
Exterior: Brick
Water Supply: Municipal
Special Designation: Unknown
Parking
Driveway: Private
Garage Spaces: 2
Garage Type: Built-In
Covered Parking Spaces: 2
Total Parking Spaces: 4
Fees
Tax Year: 2018
Tax Legal Description: Lot 63, Plan 65M 3347
Taxes: $4,788
Land
Cross Street: Jane / Major Mac
Municipality District: Vaughan
Fronting On: West
Pool: None
Sewer: Sewers
Lot Depth: 96.4 Feet
Lot Frontage: 36.08 Feet
Lot Irregularities: As Per Survey
Rooms
Room details for 128 Santa Maria Trail, Vaughan
| Type | Dimensions | Description |
|---|---|---|
| Living Ground | 3.90 x 5.50 | Gas Fireplace, Large Window, O/Looks Backyard |
| Kitchen Ground | 2.90 x 3.90 | W/O To Balcony, Quartz Counter, Updated |
| Breakfast Ground | 2.74 x 3.00 | W/O To Balcony |
| Dining Ground | 3.00 x 3.30 | Separate Rm |
| Family 2nd | 3.70 x 5.50 | Picture Window, Separate Rm, Coffered Ceiling |
| Master 2nd | 3.30 x 5.50 | 3 Pc Ensuite, W/I Closet, Renovated |
| 2nd Br 2nd | 3.00 x 3.40 | Closet |
| 3rd Br 2nd | 3.00 x 3.00 | Closet |
| 4th Br 2nd | 2.75 x 3.00 | Closet, Murphy Bed |
| XXXXXXXX | XXX XX, XXXX |
XXXX XXX XXXX |
$XXX,XXX |
| XXX XX, XXXX |
XXXXXX XXX XXXX |
$XXX,XXX |
| XXXXXXXX XXXX | XXX XX, XXXX | $933,000 XXX XXXX |
| XXXXXXXX XXXXXX | XXX XX, XXXX | $949,000 XXX XXXX |

Michael Cranny Elementary School
Elementary: PublicSt James Catholic Elementary School
Elementary: CatholicTeston Village Public School
Elementary: PublicDiscovery Public School
Elementary: PublicGlenn Gould Public School
Elementary: PublicSt Mary of the Angels Catholic Elementary School
Elementary: CatholicSt Luke Catholic Learning Centre
Secondary: CatholicTommy Douglas Secondary School
Secondary: PublicFather Bressani Catholic High School
Secondary: CatholicMaple High School
Secondary: PublicSt Joan of Arc Catholic High School
Secondary: CatholicSt Jean de Brebeuf Catholic High School
Secondary: Catholic

