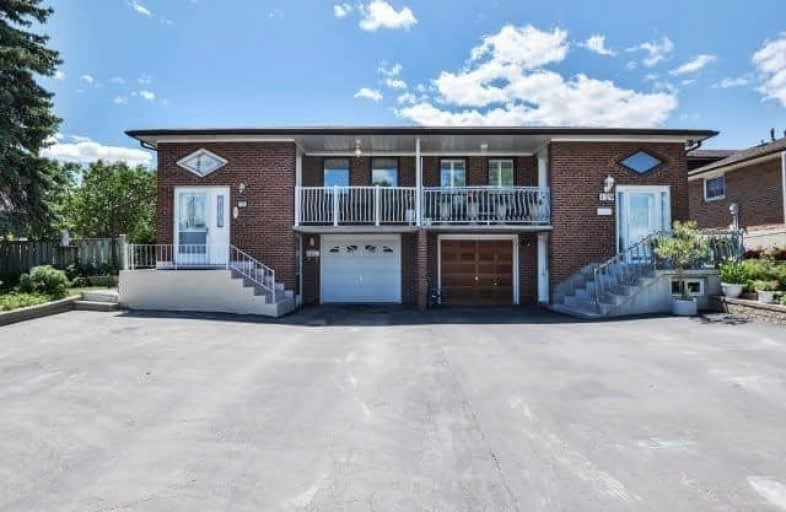Sold on Nov 16, 2018
Note: Property is not currently for sale or for rent.

-
Type: Semi-Detached
-
Style: Bungalow
-
Lot Size: 45.95 x 163.97 Feet
-
Age: No Data
-
Taxes: $3,645 per year
-
Days on Site: 10 Days
-
Added: Sep 07, 2019 (1 week on market)
-
Updated:
-
Last Checked: 3 months ago
-
MLS®#: N4296699
-
Listed By: Re/max premier inc., brokerage
Semi-Detached True Bungalow Built To Last, Located In The Heart Of Woodbridge Within Walking Distance To All Possible Amenities, Transportation & Minutes To Major Hwys.Located At The End Of The Street W/No Thru Traffic, Sitting On A Deep Lot Approx 46X164 Ft W/Backyard & Covered Patio. 2 Separate Ent To Bsmt, Perfect Rental Income Apartmen Or In-Laws Ensuite. Seller Doesn't Warrant Retrofit. Must See To Appreciate. Don't Miss Out!
Extras
Bsmt:Stove;Fridge,Washer,Dryer,Open Brick Fireplace (Not Used In A While, Condition Is As Is). Main Floor: Fridge, Stove, All Elf's, All Window Coverings; Cac, Backyard Shed. Roof 2017.
Property Details
Facts for 131 Button Road, Vaughan
Status
Days on Market: 10
Last Status: Sold
Sold Date: Nov 16, 2018
Closed Date: Dec 10, 2018
Expiry Date: Apr 08, 2019
Sold Price: $715,000
Unavailable Date: Nov 16, 2018
Input Date: Nov 06, 2018
Property
Status: Sale
Property Type: Semi-Detached
Style: Bungalow
Area: Vaughan
Community: West Woodbridge
Availability Date: Immediate/Tba
Inside
Bedrooms: 3
Bathrooms: 2
Kitchens: 1
Kitchens Plus: 1
Rooms: 9
Den/Family Room: Yes
Air Conditioning: Central Air
Fireplace: Yes
Washrooms: 2
Building
Basement: Apartment
Basement 2: Finished
Heat Type: Forced Air
Heat Source: Gas
Exterior: Brick
Water Supply: Municipal
Special Designation: Unknown
Parking
Driveway: Pvt Double
Garage Spaces: 1
Garage Type: Attached
Covered Parking Spaces: 4
Total Parking Spaces: 5
Fees
Tax Year: 2017
Tax Legal Description: Pcl 102 Sec M1489;Pt Lt 1 Pl M1489 Pt 1 66R6920
Taxes: $3,645
Land
Cross Street: Martin Grove / Hwy 7
Municipality District: Vaughan
Fronting On: North
Pool: None
Sewer: Sewers
Lot Depth: 163.97 Feet
Lot Frontage: 45.95 Feet
Rooms
Room details for 131 Button Road, Vaughan
| Type | Dimensions | Description |
|---|---|---|
| Living Ground | 3.60 x 5.20 | Hardwood Floor, W/O To Balcony |
| Dining Ground | 3.10 x 3.10 | Hardwood Floor |
| Kitchen Ground | 2.50 x 2.70 | Ceramic Floor |
| Breakfast Ground | 3.30 x 3.60 | Ceramic Floor |
| Master Ground | 3.78 x 3.44 | Hardwood Floor, Closet |
| 2nd Br Ground | 4.56 x 3.45 | Hardwood Floor, Closet |
| 3rd Br Ground | 3.20 x 2.73 | Hardwood Floor, Closet |
| Kitchen Bsmt | 3.00 x 4.20 | Ceramic Floor, Window |
| Den Bsmt | 3.00 x 4.50 | Ceramic Floor, W/O To Yard |
| Family Bsmt | 6.80 x 4.50 | Broadloom, Fireplace |
| Laundry Bsmt | - |
| XXXXXXXX | XXX XX, XXXX |
XXXX XXX XXXX |
$XXX,XXX |
| XXX XX, XXXX |
XXXXXX XXX XXXX |
$XXX,XXX | |
| XXXXXXXX | XXX XX, XXXX |
XXXX XXX XXXX |
$XXX,XXX |
| XXX XX, XXXX |
XXXXXX XXX XXXX |
$XXX,XXX |
| XXXXXXXX XXXX | XXX XX, XXXX | $715,000 XXX XXXX |
| XXXXXXXX XXXXXX | XXX XX, XXXX | $709,900 XXX XXXX |
| XXXXXXXX XXXX | XXX XX, XXXX | $660,000 XXX XXXX |
| XXXXXXXX XXXXXX | XXX XX, XXXX | $648,800 XXX XXXX |

St Peter Catholic Elementary School
Elementary: CatholicSan Marco Catholic Elementary School
Elementary: CatholicSt Clement Catholic Elementary School
Elementary: CatholicWoodbridge Public School
Elementary: PublicSt Angela Catholic School
Elementary: CatholicJohn D Parker Junior School
Elementary: PublicWoodbridge College
Secondary: PublicHoly Cross Catholic Academy High School
Secondary: CatholicFather Henry Carr Catholic Secondary School
Secondary: CatholicNorth Albion Collegiate Institute
Secondary: PublicFather Bressani Catholic High School
Secondary: CatholicEmily Carr Secondary School
Secondary: Public

