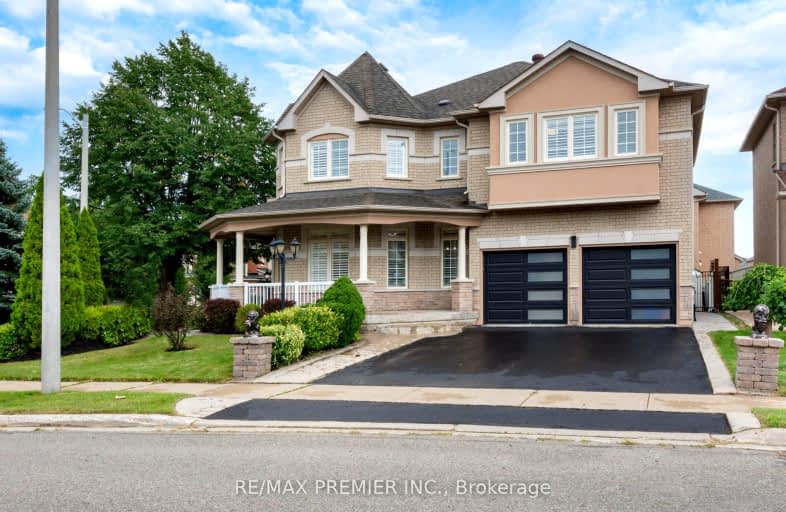Car-Dependent
- Almost all errands require a car.
Some Transit
- Most errands require a car.
Somewhat Bikeable
- Most errands require a car.

St Clare Catholic Elementary School
Elementary: CatholicSt Agnes of Assisi Catholic Elementary School
Elementary: CatholicPierre Berton Public School
Elementary: PublicFossil Hill Public School
Elementary: PublicSt Michael the Archangel Catholic Elementary School
Elementary: CatholicSt Veronica Catholic Elementary School
Elementary: CatholicSt Luke Catholic Learning Centre
Secondary: CatholicTommy Douglas Secondary School
Secondary: PublicFather Bressani Catholic High School
Secondary: CatholicMaple High School
Secondary: PublicSt Jean de Brebeuf Catholic High School
Secondary: CatholicEmily Carr Secondary School
Secondary: Public-
Paps Kitchen and Bar
3883 Rutherford Road, Vaughan, ON L4L 9R7 0.72km -
Green Dragon Cafe & Video Game
3550 Rutherford Road, Vaughan, ON L4H 2J3 1.5km -
Oud Cafe and Lounge
36-3560 Rutherford Road, Vaughan, ON L4H 2J3 1.31km
-
Starbucks
9200 Weston Road, Vaughan, ON L4H 2P8 0.67km -
McDonald's
9200 Weston Road, Vaughan, ON L4H 2P8 0.74km -
Tim Hortons
9200 Weston Road, Woodbridge, ON L4H 2P8 0.75km
-
Shoppers Drug Mart
9200 Weston Road, Woodbridge, ON L4H 2P8 0.67km -
Rexall Pharma Plus
3900 Rutherford Road, Woodbridge, ON L4H 3G8 0.87km -
Villa Royale Pharmacy
9750 Weston Road, Woodbridge, ON L4H 2Z7 1.46km
-
Motorino Enoteca
4101 Rutherford Road, Woodbridge, ON L4L 1A5 0.33km -
Turquoise Grill House
9200 Weston Road, Unit 22, Vaughan, ON L4H 2P8 0.67km -
Sofram Mediteranean Cuisine
9200 Weston Road, Unit 25, Woodbridge, ON L4H 2P8 0.67km
-
Vaughan Mills
1 Bass Pro Mills Drive, Vaughan, ON L4K 5W4 2.16km -
Market Lane Shopping Centre
140 Woodbridge Avenue, Woodbridge, ON L4L 4K9 5.06km -
York Lanes
4700 Keele Street, Toronto, ON M3J 2S5 7.74km
-
Longo's
9200 Weston Road, Vaughan, ON L4H 3J3 0.81km -
Fab's No Frills
3800 Rutherford Road, Building C, Vaughan, ON L4H 3G8 0.97km -
B & T Food Centre
3255 Rutherford Road, Vaughan, ON L4K 5Y5 1.94km
-
LCBO
3631 Major Mackenzie Drive, Vaughan, ON L4L 1A7 2.14km -
LCBO
7850 Weston Road, Building C5, Woodbridge, ON L4L 9N8 4.15km -
LCBO
8260 Highway 27, York Regional Municipality, ON L4H 0R9 5.7km
-
7-Eleven
3711 Rutherford Rd, Woodbridge, ON L4L 1A6 0.95km -
Husky
3175 Rutherford Road, Vaughan, ON L4K 0A3 2.23km -
Petro Canada
3680 Langstaff Road, Vaughan, ON L4L 9R4 2.28km
-
Cineplex Cinemas Vaughan
3555 Highway 7, Vaughan, ON L4L 9H4 4.55km -
Imagine Cinemas Promenade
1 Promenade Circle, Lower Level, Thornhill, ON L4J 4P8 9.36km -
Albion Cinema I & II
1530 Albion Road, Etobicoke, ON M9V 1B4 9.62km
-
Pierre Berton Resource Library
4921 Rutherford Road, Woodbridge, ON L4L 1A6 2.59km -
Ansley Grove Library
350 Ansley Grove Rd, Woodbridge, ON L4L 5C9 3.34km -
Woodbridge Library
150 Woodbridge Avenue, Woodbridge, ON L4L 2S7 5.07km
-
Humber River Regional Hospital
2111 Finch Avenue W, North York, ON M3N 1N1 8.51km -
Vaughan Medical Centre
9000 Weston Road, Unit 9, Woodbridge, ON L4L 1A6 0.97km -
PAYWAND Medical Centre - Walk-in Clinic & Family Practice
3905 Major Mackenzie Dr W, Unit 113, Vaughan, ON L4H 0A2 1.94km
-
Matthew Park
1 Villa Royale Ave (Davos Road and Fossil Hill Road), Woodbridge ON L4H 2Z7 1.32km -
Mcnaughton Soccer
ON 5.63km -
Conley Park North
120 Conley St (Conley St & McCabe Cres), Vaughan ON 9.25km
-
BMO Bank of Montreal
3737 Major MacKenzie Dr (at Weston Rd.), Vaughan ON L4H 0A2 2.12km -
CIBC
9641 Jane St (Major Mackenzie), Vaughan ON L6A 4G5 3.12km -
RBC Royal Bank
9791 Jane St, Maple ON L6A 3N9 3.44km
- 5 bath
- 4 bed
- 3500 sqft
265 Wycliffe Avenue, Vaughan, Ontario • L4L 3N7 • Islington Woods
- 5 bath
- 4 bed
- 2500 sqft
54 Brandy Crescent, Vaughan, Ontario • L4L 3C7 • East Woodbridge
- 5 bath
- 4 bed
- 2500 sqft
30 Garyscholl Road, Vaughan, Ontario • L4L 1A6 • Vellore Village
- 5 bath
- 4 bed
- 3500 sqft
28 Babak Boulevard, Vaughan, Ontario • L4L 9A5 • East Woodbridge













