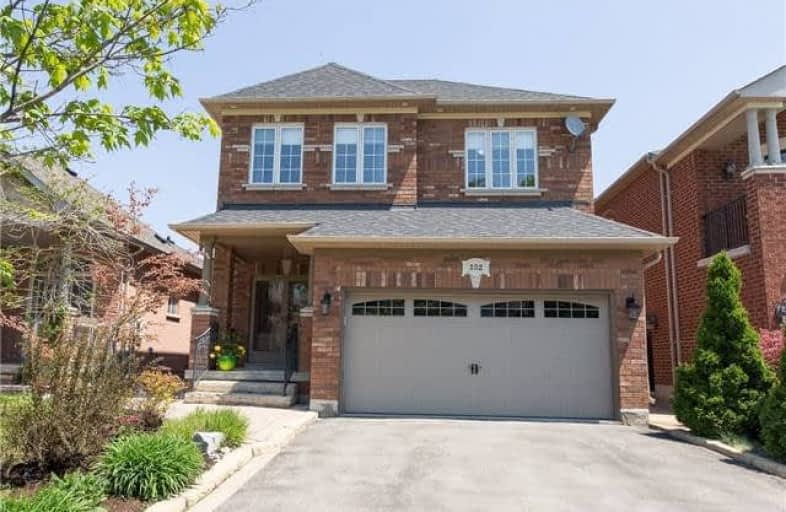
Video Tour

Guardian Angels
Elementary: Catholic
1.25 km
St Agnes of Assisi Catholic Elementary School
Elementary: Catholic
1.15 km
Pierre Berton Public School
Elementary: Public
0.54 km
Fossil Hill Public School
Elementary: Public
0.53 km
St Michael the Archangel Catholic Elementary School
Elementary: Catholic
0.91 km
St Veronica Catholic Elementary School
Elementary: Catholic
0.51 km
St Luke Catholic Learning Centre
Secondary: Catholic
2.88 km
Tommy Douglas Secondary School
Secondary: Public
0.84 km
Father Bressani Catholic High School
Secondary: Catholic
4.38 km
Maple High School
Secondary: Public
3.29 km
St Jean de Brebeuf Catholic High School
Secondary: Catholic
1.01 km
Emily Carr Secondary School
Secondary: Public
2.86 km


