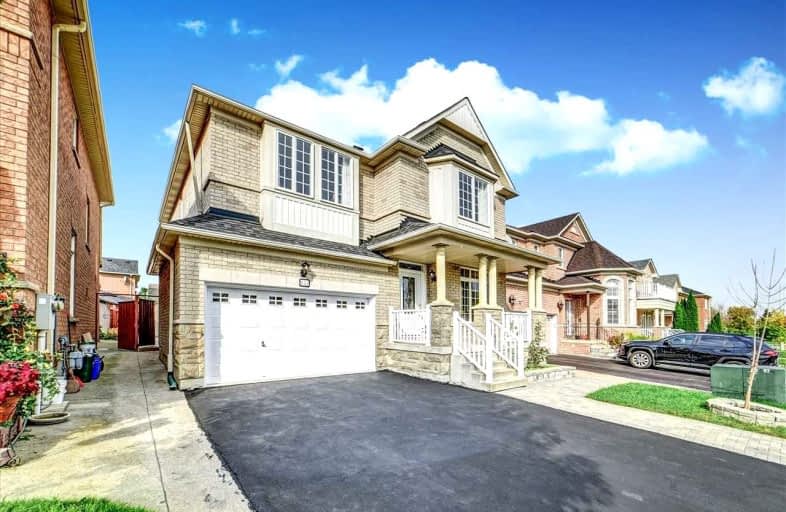
Guardian Angels
Elementary: CatholicSt Agnes of Assisi Catholic Elementary School
Elementary: CatholicPierre Berton Public School
Elementary: PublicFossil Hill Public School
Elementary: PublicSt Michael the Archangel Catholic Elementary School
Elementary: CatholicSt Veronica Catholic Elementary School
Elementary: CatholicSt Luke Catholic Learning Centre
Secondary: CatholicTommy Douglas Secondary School
Secondary: PublicFather Bressani Catholic High School
Secondary: CatholicMaple High School
Secondary: PublicSt Jean de Brebeuf Catholic High School
Secondary: CatholicEmily Carr Secondary School
Secondary: Public- 4 bath
- 4 bed
- 2500 sqft
60 Andrew Hill Drive, Vaughan, Ontario • L4H 0H3 • Vellore Village
- 4 bath
- 4 bed
- 2000 sqft
107 Bellini Avenue, Vaughan, Ontario • L4H 0R7 • Vellore Village














