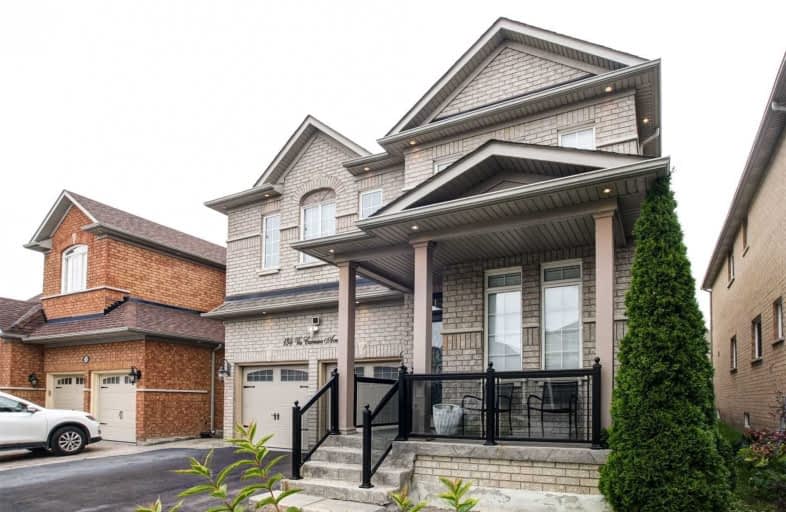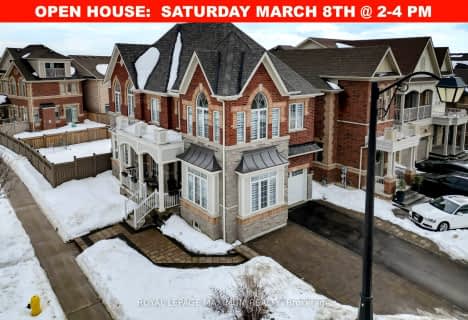
École élémentaire La Fontaine
Elementary: Public
1.45 km
Lorna Jackson Public School
Elementary: Public
0.42 km
Elder's Mills Public School
Elementary: Public
0.99 km
St Andrew Catholic Elementary School
Elementary: Catholic
1.17 km
St Padre Pio Catholic Elementary School
Elementary: Catholic
0.90 km
St Stephen Catholic Elementary School
Elementary: Catholic
0.16 km
Woodbridge College
Secondary: Public
5.82 km
Tommy Douglas Secondary School
Secondary: Public
5.31 km
Holy Cross Catholic Academy High School
Secondary: Catholic
6.05 km
Father Bressani Catholic High School
Secondary: Catholic
5.64 km
Emily Carr Secondary School
Secondary: Public
2.65 km
Castlebrooke SS Secondary School
Secondary: Public
5.87 km














