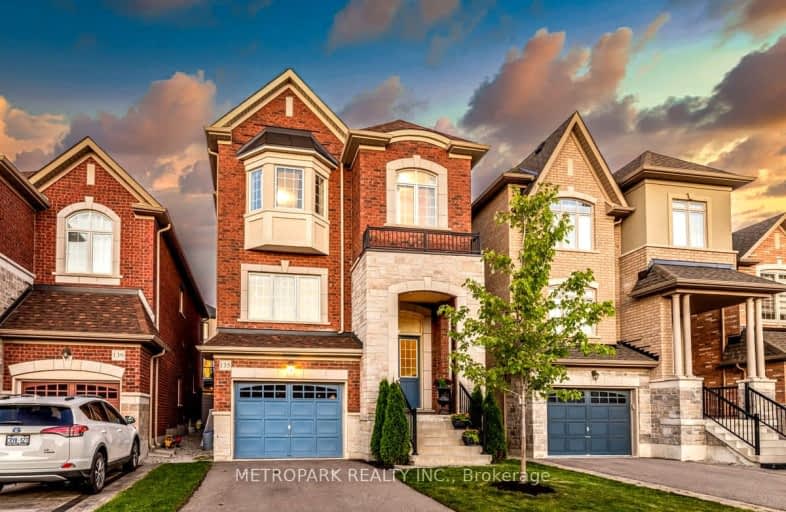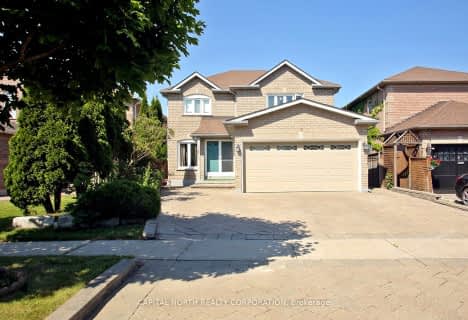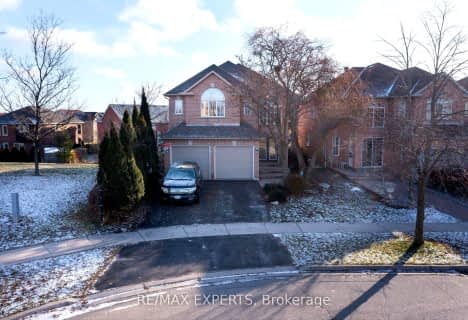Somewhat Walkable
- Some errands can be accomplished on foot.
68
/100
Some Transit
- Most errands require a car.
41
/100
Bikeable
- Some errands can be accomplished on bike.
57
/100

Guardian Angels
Elementary: Catholic
0.93 km
St James Catholic Elementary School
Elementary: Catholic
0.98 km
Vellore Woods Public School
Elementary: Public
1.25 km
Glenn Gould Public School
Elementary: Public
1.24 km
St Mary of the Angels Catholic Elementary School
Elementary: Catholic
0.63 km
St Veronica Catholic Elementary School
Elementary: Catholic
1.30 km
St Luke Catholic Learning Centre
Secondary: Catholic
3.82 km
Tommy Douglas Secondary School
Secondary: Public
1.00 km
Maple High School
Secondary: Public
2.39 km
St Joan of Arc Catholic High School
Secondary: Catholic
3.27 km
St Jean de Brebeuf Catholic High School
Secondary: Catholic
1.62 km
Emily Carr Secondary School
Secondary: Public
4.61 km
-
Richvale Athletic Park
Ave Rd, Richmond Hill ON 8.94km -
Mill Pond Park
262 Mill St (at Trench St), Richmond Hill ON 8.99km -
Rosedale North Park
350 Atkinson Ave, Vaughan ON 9.7km
-
TD Bank Financial Group
3737 Major MacKenzie Dr (Major Mac & Weston), Vaughan ON L4H 0A2 0.52km -
CIBC
9641 Jane St (Major Mackenzie), Vaughan ON L6A 4G5 1.95km -
CIBC
9950 Dufferin St (at Major MacKenzie Dr. W.), Maple ON L6A 4K5 5.66km














