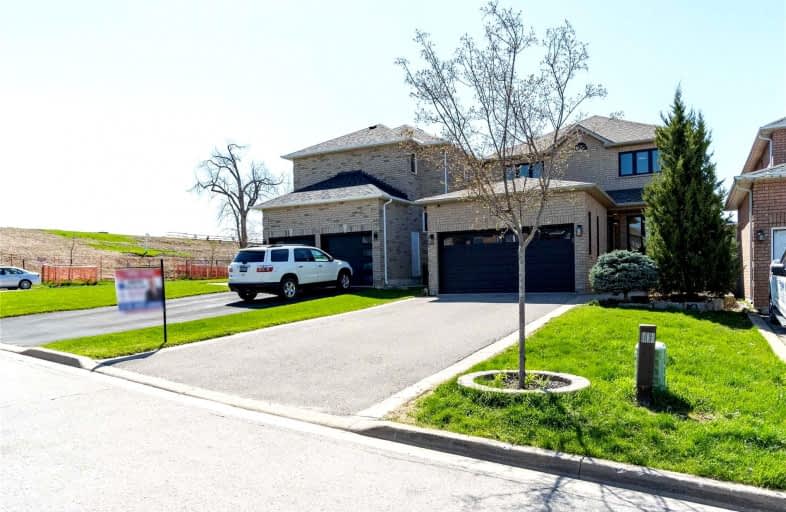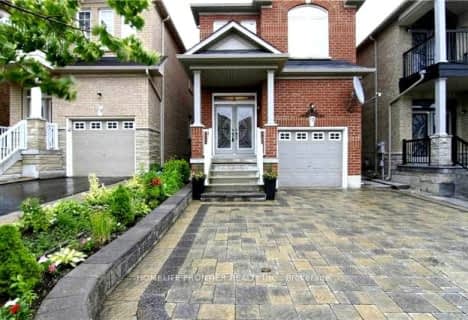
Joseph A Gibson Public School
Elementary: Public
2.23 km
St David Catholic Elementary School
Elementary: Catholic
1.35 km
Michael Cranny Elementary School
Elementary: Public
1.97 km
Divine Mercy Catholic Elementary School
Elementary: Catholic
1.73 km
Mackenzie Glen Public School
Elementary: Public
1.04 km
Holy Jubilee Catholic Elementary School
Elementary: Catholic
0.28 km
Tommy Douglas Secondary School
Secondary: Public
4.75 km
Maple High School
Secondary: Public
3.52 km
St Joan of Arc Catholic High School
Secondary: Catholic
0.96 km
Stephen Lewis Secondary School
Secondary: Public
5.24 km
St Jean de Brebeuf Catholic High School
Secondary: Catholic
5.03 km
St Theresa of Lisieux Catholic High School
Secondary: Catholic
5.14 km














