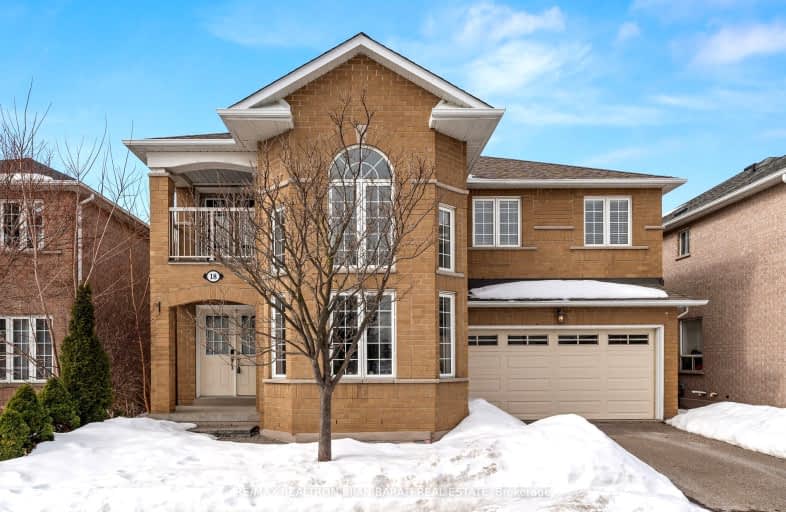Somewhat Walkable
- Some errands can be accomplished on foot.
Some Transit
- Most errands require a car.
Somewhat Bikeable
- Most errands require a car.

ÉÉC Le-Petit-Prince
Elementary: CatholicSt David Catholic Elementary School
Elementary: CatholicMichael Cranny Elementary School
Elementary: PublicDivine Mercy Catholic Elementary School
Elementary: CatholicMackenzie Glen Public School
Elementary: PublicHoly Jubilee Catholic Elementary School
Elementary: CatholicSt Luke Catholic Learning Centre
Secondary: CatholicTommy Douglas Secondary School
Secondary: PublicMaple High School
Secondary: PublicSt Joan of Arc Catholic High School
Secondary: CatholicStephen Lewis Secondary School
Secondary: PublicSt Jean de Brebeuf Catholic High School
Secondary: Catholic-
Leno mills park
Richmond Hill ON 8.84km -
David Hamilton Park
124 Blackmore Ave (near Valleymede Drive), Richmond Hill ON L4B 2B1 10.39km -
Pamona Valley Tennis Club
Markham ON 10.86km
-
TD Bank Financial Group
2933 Major MacKenzie Dr (Jane & Major Mac), Maple ON L6A 3N9 2.03km -
CIBC
9641 Jane St (Major Mackenzie), Vaughan ON L6A 4G5 2.77km -
TD Bank Financial Group
9200 Bathurst St (at Rutherford Rd), Thornhill ON L4J 8W1 5.56km
- 4 bath
- 4 bed
- 2500 sqft
150 Peak Point Boulevard, Vaughan, Ontario • L6A 0C1 • Rural Vaughan
- 5 bath
- 5 bed
- 3000 sqft
36 Venice Gate Drive, Vaughan, Ontario • L4H 0E7 • Vellore Village






















