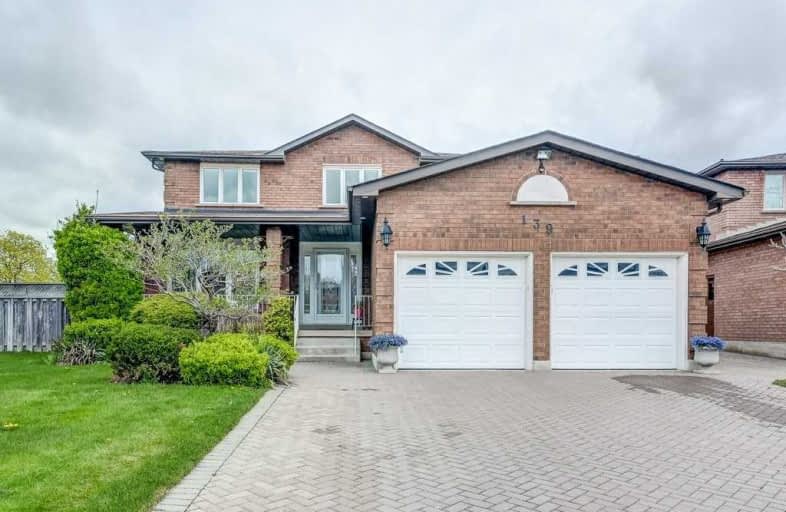Sold on Jul 13, 2019
Note: Property is not currently for sale or for rent.

-
Type: Detached
-
Style: 2-Storey
-
Lot Size: 35.83 x 216.3 Feet
-
Age: No Data
-
Taxes: $5,410 per year
-
Days on Site: 59 Days
-
Added: Sep 07, 2019 (1 month on market)
-
Updated:
-
Last Checked: 3 months ago
-
MLS®#: N4451722
-
Listed By: Re/max west realty inc., brokerage
Welcome Home To 139 Saddle Tree Situated On A Quiet Crescent. This Beautiful 2-Storey, 4 + 1 Bed/ 3+1 Bath Home Is On A Premium Lot. Elegant Grand Foyer With Over-Sized Principal Rooms, Impeccable Ceramic Flooring. Family Sized Kitchen Great For Entertaining As Well. Large Bedrooms And A Fully Finished Basement In-Law Suite With Full Kitchen And Separate Entrance. Come See This Home!
Extras
All Elfs, All Window Coverings, Central Vac, Separate Entrance
Property Details
Facts for 139 Saddle Tree Crescent, Vaughan
Status
Days on Market: 59
Last Status: Sold
Sold Date: Jul 13, 2019
Closed Date: Oct 10, 2019
Expiry Date: Aug 10, 2019
Sold Price: $1,020,000
Unavailable Date: Jul 13, 2019
Input Date: May 15, 2019
Property
Status: Sale
Property Type: Detached
Style: 2-Storey
Area: Vaughan
Community: West Woodbridge
Availability Date: Tbd
Inside
Bedrooms: 4
Bedrooms Plus: 1
Bathrooms: 4
Kitchens: 1
Kitchens Plus: 1
Rooms: 11
Den/Family Room: Yes
Air Conditioning: Central Air
Fireplace: Yes
Laundry Level: Main
Central Vacuum: Y
Washrooms: 4
Building
Basement: Finished
Heat Type: Forced Air
Heat Source: Gas
Exterior: Brick
Water Supply: Municipal
Special Designation: Unknown
Parking
Driveway: Available
Garage Spaces: 2
Garage Type: Attached
Covered Parking Spaces: 3
Total Parking Spaces: 5
Fees
Tax Year: 2018
Tax Legal Description: Pcl-62-1 Sec 65M2187
Taxes: $5,410
Highlights
Feature: Library
Feature: Park
Feature: Public Transit
Feature: Rec Centre
Feature: School
Land
Cross Street: Martingrove & Langst
Municipality District: Vaughan
Fronting On: West
Parcel Number: 033080189
Pool: None
Sewer: Sewers
Lot Depth: 216.3 Feet
Lot Frontage: 35.83 Feet
Lot Irregularities: Irregular Corner Lot
Rooms
Room details for 139 Saddle Tree Crescent, Vaughan
| Type | Dimensions | Description |
|---|---|---|
| Kitchen Main | 2.94 x 3.63 | Window, Granite Counter, Family Size Kitchen |
| Breakfast Main | 3.47 x 3.47 | Sliding Doors, Breakfast Area, Ceramic Floor |
| Dining Main | 4.21 x 3.50 | Window, Parquet Floor, Open Concept |
| Living Main | 4.97 x 3.42 | Large Window, Parquet Floor, Combined W/Dining |
| Family Main | 5.66 x 3.42 | Large Window, Parquet Floor |
| Master 2nd | 5.53 x 3.50 | Large Window, W/I Closet, Ensuite Bath |
| 2nd Br 2nd | 2.76 x 3.50 | Window, Closet |
| 3rd Br 2nd | 4.19 x 3.50 | Window, Closet, Parquet Floor |
| 4th Br 2nd | 4.26 x 3.53 | Window, Closet, Parquet Floor |
| Kitchen Bsmt | - | |
| 5th Br Bsmt | - | |
| Bathroom Bsmt | - |
| XXXXXXXX | XXX XX, XXXX |
XXXX XXX XXXX |
$X,XXX,XXX |
| XXX XX, XXXX |
XXXXXX XXX XXXX |
$X,XXX,XXX | |
| XXXXXXXX | XXX XX, XXXX |
XXXXXX XXX XXXX |
$X,XXX |
| XXX XX, XXXX |
XXXXXX XXX XXXX |
$X,XXX |
| XXXXXXXX XXXX | XXX XX, XXXX | $1,020,000 XXX XXXX |
| XXXXXXXX XXXXXX | XXX XX, XXXX | $1,069,999 XXX XXXX |
| XXXXXXXX XXXXXX | XXX XX, XXXX | $1,200 XXX XXXX |
| XXXXXXXX XXXXXX | XXX XX, XXXX | $1,200 XXX XXXX |

St Peter Catholic Elementary School
Elementary: CatholicSan Marco Catholic Elementary School
Elementary: CatholicSt Clement Catholic Elementary School
Elementary: CatholicSt Angela Merici Catholic Elementary School
Elementary: CatholicElder's Mills Public School
Elementary: PublicWoodbridge Public School
Elementary: PublicWoodbridge College
Secondary: PublicHoly Cross Catholic Academy High School
Secondary: CatholicFather Henry Carr Catholic Secondary School
Secondary: CatholicNorth Albion Collegiate Institute
Secondary: PublicFather Bressani Catholic High School
Secondary: CatholicEmily Carr Secondary School
Secondary: Public- 2 bath
- 4 bed
8071 Kipling Avenue, Vaughan, Ontario • L4L 2A2 • West Woodbridge
- 4 bath
- 4 bed
15 Jackman Crescent, Vaughan, Ontario • L4L 6P3 • West Woodbridge




