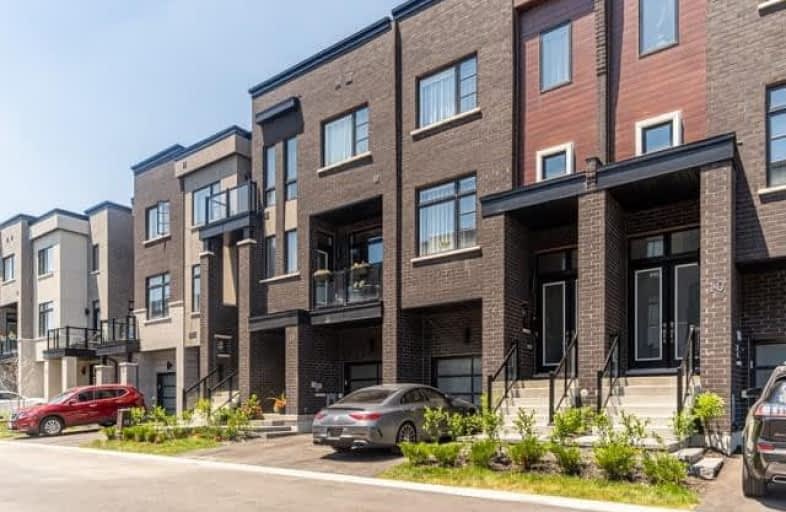
St Anne Catholic Elementary School
Elementary: Catholic
1.49 km
St Charles Garnier Catholic Elementary School
Elementary: Catholic
1.45 km
Nellie McClung Public School
Elementary: Public
0.51 km
Anne Frank Public School
Elementary: Public
0.65 km
Carrville Mills Public School
Elementary: Public
1.56 km
Thornhill Woods Public School
Elementary: Public
2.03 km
École secondaire Norval-Morrisseau
Secondary: Public
3.28 km
Alexander MacKenzie High School
Secondary: Public
2.33 km
Langstaff Secondary School
Secondary: Public
2.61 km
Westmount Collegiate Institute
Secondary: Public
4.22 km
Stephen Lewis Secondary School
Secondary: Public
2.12 km
St Theresa of Lisieux Catholic High School
Secondary: Catholic
4.62 km



