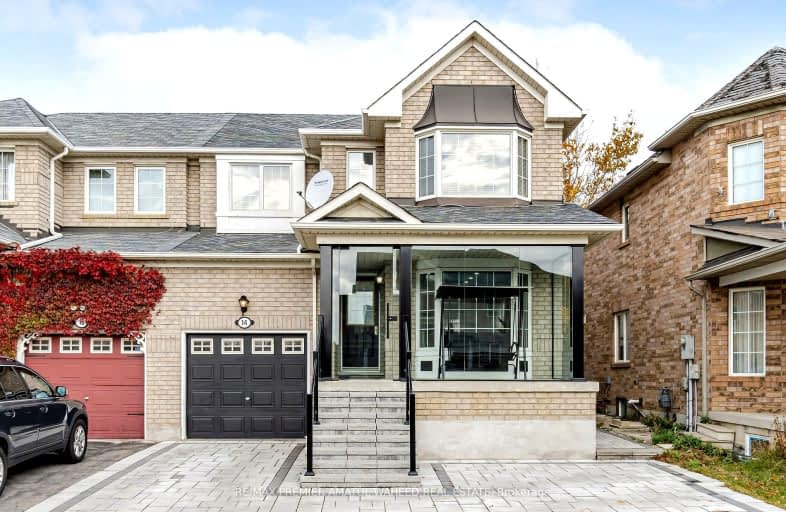Car-Dependent
- Most errands require a car.
Some Transit
- Most errands require a car.
Bikeable
- Some errands can be accomplished on bike.

Divine Mercy Catholic Elementary School
Elementary: CatholicSt James Catholic Elementary School
Elementary: CatholicTeston Village Public School
Elementary: PublicDiscovery Public School
Elementary: PublicGlenn Gould Public School
Elementary: PublicSt Mary of the Angels Catholic Elementary School
Elementary: CatholicSt Luke Catholic Learning Centre
Secondary: CatholicTommy Douglas Secondary School
Secondary: PublicMaple High School
Secondary: PublicSt Joan of Arc Catholic High School
Secondary: CatholicSt Jean de Brebeuf Catholic High School
Secondary: CatholicEmily Carr Secondary School
Secondary: Public-
Trio Sports Bar
601 Cityview Boulevard, Vaughan, ON L4H 0T1 0.4km -
Hoop’s Sports Bar & Grill
3560 Major MacKenzie Drive W, Vaughan, ON L4L 1A6 1.66km -
State & Main Kitchen & Bar
3584 Major MacKenzie Drive W, Vaughan, ON L4H 3T6 1.67km
-
Tim Hortons
533 Cityview Boulevard, Vaughan, ON L4H 0L8 0.28km -
Tim Hortons
10750 Jane St, Maple, ON L6A 3B1 0.98km -
Seara Bakery & Pastry
10385 Weston Road, Unit 4, Vaughan, ON L4H 0C8 1.33km
-
GoodLife Fitness
3420 Major MacKenzie Drive W, Vaughan, ON L4H 4J6 1.57km -
Orangetheory Fitness Vaughan Major MacKenzie
2891 Major Mackenzie Dr, Vaughan, ON L6A 3N9 1.8km -
F45 Training
10A- 2535 Major Mackenzie Drive, Vaughan, ON L6A 1C7 2.52km
-
Maple Guardian Pharmacy
2810 Major Mackenzie Drive, Vaughan, ON L6A 1Z5 1.81km -
Shoppers Drug Mart
3737 Major Mackenzie Drive, Building E, Vaughan, ON L4H 0A2 2.13km -
Villa Royale Pharmacy
9750 Weston Road, Woodbridge, ON L4H 2Z7 2.69km
-
Tim Hortons
533 Cityview Boulevard, Vaughan, ON L4H 0L8 0.28km -
Mr Zagros
525 Cityview Boulevard, Vaughan, ON L4H 0Z4 0.36km -
Wild Wing
525 Cityview Boulevard, Vaughan, ON L0J 0.38km
-
Vaughan Mills
1 Bass Pro Mills Drive, Vaughan, ON L4K 5W4 4.12km -
SmartCentres
101 Northview Boulevard and 137 Chrislea Road, Vaughan, ON L4L 8X9 7.64km -
SmartCentres - Thornhill
700 Centre Street, Thornhill, ON L4V 0A7 9.7km
-
My Istanbul Food Market
10501 Weston Road, Unit 7&8, Vaughan, ON L4H 4G8 1.19km -
Longo's
2810 Major MacKenzie Drive, Maple, ON L6A 3L2 1.6km -
Fortino's Supermarkets
2911 Major MacKenzie Drive, Vaughan, ON L6A 3N9 1.87km
-
LCBO
3631 Major Mackenzie Drive, Vaughan, ON L4L 1A7 2.02km -
LCBO
9970 Dufferin Street, Vaughan, ON L6A 4K1 4.96km -
LCBO
7850 Weston Road, Building C5, Woodbridge, ON L4L 9N8 7.86km
-
Esso
10750 Jane Street, Vaughan, ON L6A 3B1 1.01km -
Moveautoz Towing Services
28 Jensen Centre, Maple, ON L6A 2T6 1.34km -
Homer's Esso
3100 Major MacKenzie Drive, Maple, ON L6A 1S1 1.64km
-
Cineplex Cinemas Vaughan
3555 Highway 7, Vaughan, ON L4L 9H4 8.12km -
Elgin Mills Theatre
10909 Yonge Street, Richmond Hill, ON L4C 3E3 9.39km -
Imagine Cinemas
10909 Yonge Street, Unit 33, Richmond Hill, ON L4C 3E3 9.56km
-
Maple Library
10190 Keele St, Maple, ON L6A 1G3 2.92km -
Civic Centre Resource Library
2191 Major MacKenzie Drive, Vaughan, ON L6A 4W2 3.25km -
Pierre Berton Resource Library
4921 Rutherford Road, Woodbridge, ON L4L 1A6 6.14km
-
Cortellucci Vaughan Hospital
3200 Major MacKenzie Drive W, Vaughan, ON L6A 4Z3 1.52km -
Mackenzie Health
10 Trench Street, Richmond Hill, ON L4C 4Z3 8.1km -
Vellore Medical Centre
10395 Weston Road, Building A, Vaughan, ON L4H 3t4 1.3km
- 4 bath
- 4 bed
- 2000 sqft
107 Bellini Avenue, Vaughan, Ontario • L4H 0R7 • Vellore Village








