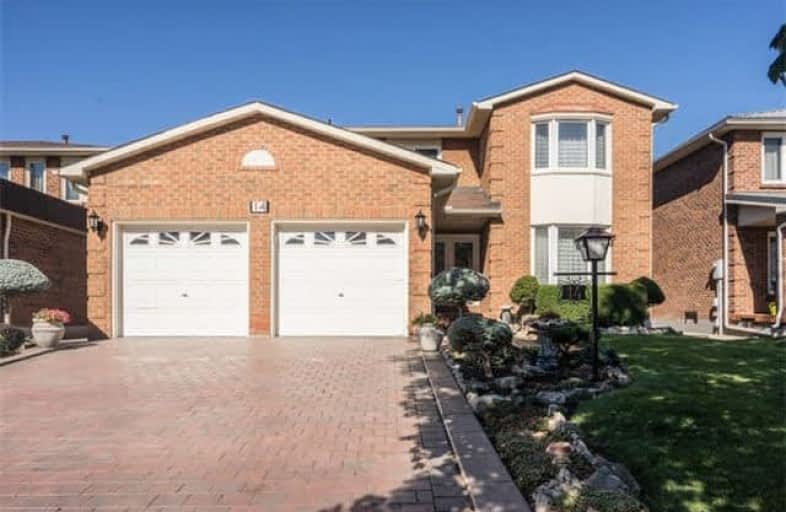Sold on Nov 20, 2017
Note: Property is not currently for sale or for rent.

-
Type: Detached
-
Style: 2-Storey
-
Size: 2500 sqft
-
Lot Size: 49.21 x 120.65 Feet
-
Age: No Data
-
Taxes: $5,179 per year
-
Days on Site: 33 Days
-
Added: Sep 07, 2019 (1 month on market)
-
Updated:
-
Last Checked: 3 hours ago
-
MLS®#: N3959355
-
Listed By: Sutton group-security real estate inc., brokerage
*Gorgeous Landscaped Gardens And Well Manicured Lawns* *Functional Layout With Elegant Spiral Oak Staircase* *Family Sized Greenhouse Kitchen Overlooks Garden And Walkout To Patio* *Large Family Rm With Wet Bar & Walkout To Yard & Garden* *4 Large Bedrooms* *Main Floor Laundry* *Approx. 2900 Sq Ft* *Close To All Amenities!!*
Extras
Covered Patio, B/I Bbq, Nat.Gas Bbq Hookup, Drapes, Window Coverings, Landscape Pots & Driveway Curbs, German Windows, Furnace & Cac (2013),1 Gdo, Wet Bar, All Chandeliers, Unilock Driveway, S/S Fridge, Stove, Dishwasher, Washer/Dryer.
Property Details
Facts for 14 Roxana Avenue, Vaughan
Status
Days on Market: 33
Last Status: Sold
Sold Date: Nov 20, 2017
Closed Date: Mar 02, 2018
Expiry Date: Jan 31, 2018
Sold Price: $930,000
Unavailable Date: Nov 20, 2017
Input Date: Oct 18, 2017
Property
Status: Sale
Property Type: Detached
Style: 2-Storey
Size (sq ft): 2500
Area: Vaughan
Community: West Woodbridge
Availability Date: Feb 2018/Flex
Inside
Bedrooms: 4
Bathrooms: 3
Kitchens: 1
Rooms: 8
Den/Family Room: Yes
Air Conditioning: Central Air
Fireplace: Yes
Laundry Level: Main
Central Vacuum: Y
Washrooms: 3
Building
Basement: Unfinished
Heat Type: Forced Air
Heat Source: Gas
Exterior: Brick
Water Supply: Municipal
Special Designation: Unknown
Parking
Driveway: Private
Garage Spaces: 2
Garage Type: Attached
Covered Parking Spaces: 4
Total Parking Spaces: 6
Fees
Tax Year: 2017
Tax Legal Description: Lt 27 Plan 65 M2155
Taxes: $5,179
Highlights
Feature: Fenced Yard
Feature: Park
Feature: Place Of Worship
Feature: Public Transit
Feature: Rec Centre
Feature: School
Land
Cross Street: Forest/Martin Grove/
Municipality District: Vaughan
Fronting On: North
Pool: None
Sewer: Sewers
Lot Depth: 120.65 Feet
Lot Frontage: 49.21 Feet
Lot Irregularities: As Per Mpac Informati
Zoning: Residential
Additional Media
- Virtual Tour: http://tours.stallonemedia.com/public/vtour/display/892685?idx=1&mobile=1
Rooms
Room details for 14 Roxana Avenue, Vaughan
| Type | Dimensions | Description |
|---|---|---|
| Living Main | 3.47 x 11.28 | Combined W/Dining, Bay Window, Parquet Floor |
| Dining Main | 3.47 x 11.28 | Combined W/Living, Formal Rm, Parquet Floor |
| Family Main | 3.96 x 5.79 | Wet Bar, Gas Fireplace, W/O To Patio |
| Kitchen Main | 3.51 x 7.01 | Stainless Steel Appl, Custom Backsplash, O/Looks Garden |
| Breakfast Main | 3.51 x 7.01 | Greenhouse Kitchen, Combined W/Kitchen, W/O To Patio |
| Laundry Main | 1.07 x 2.74 | Separate Rm, Ceramic Floor, Side Door |
| Master Upper | 4.05 x 6.10 | 5 Pc Ensuite, W/I Closet, Parquet Floor |
| 2nd Br Upper | 3.14 x 4.27 | Closet, O/Looks Garden, Parquet Floor |
| 3rd Br Upper | 3.14 x 3.51 | Closet, Window, Parquet Floor |
| 4th Br Upper | 3.51 x 6.40 | 5 Pc Bath, Closet, Parquet Floor |
| XXXXXXXX | XXX XX, XXXX |
XXXX XXX XXXX |
$XXX,XXX |
| XXX XX, XXXX |
XXXXXX XXX XXXX |
$XXX,XXX |
| XXXXXXXX XXXX | XXX XX, XXXX | $930,000 XXX XXXX |
| XXXXXXXX XXXXXX | XXX XX, XXXX | $898,800 XXX XXXX |

St Peter Catholic Elementary School
Elementary: CatholicSan Marco Catholic Elementary School
Elementary: CatholicSt Clement Catholic Elementary School
Elementary: CatholicSt Angela Merici Catholic Elementary School
Elementary: CatholicPine Grove Public School
Elementary: PublicWoodbridge Public School
Elementary: PublicWoodbridge College
Secondary: PublicHoly Cross Catholic Academy High School
Secondary: CatholicFather Henry Carr Catholic Secondary School
Secondary: CatholicNorth Albion Collegiate Institute
Secondary: PublicFather Bressani Catholic High School
Secondary: CatholicEmily Carr Secondary School
Secondary: Public- 3 bath
- 4 bed
78 Primula Crescent, Toronto, Ontario • M9L 1K2 • Humber Summit



