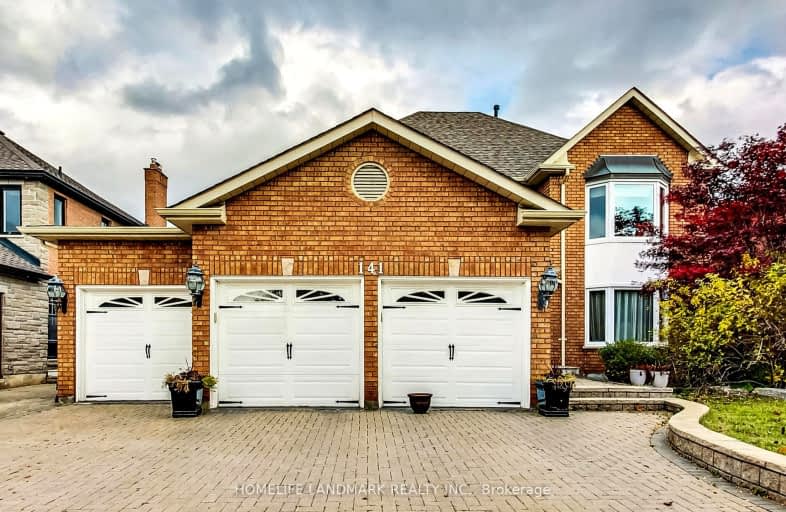Somewhat Walkable
- Some errands can be accomplished on foot.
Some Transit
- Most errands require a car.
Somewhat Bikeable
- Most errands require a car.

St John Bosco Catholic Elementary School
Elementary: CatholicSt Gabriel the Archangel Catholic Elementary School
Elementary: CatholicSt Clare Catholic Elementary School
Elementary: CatholicSt Gregory the Great Catholic Academy
Elementary: CatholicSt Agnes of Assisi Catholic Elementary School
Elementary: CatholicBlue Willow Public School
Elementary: PublicSt Luke Catholic Learning Centre
Secondary: CatholicWoodbridge College
Secondary: PublicTommy Douglas Secondary School
Secondary: PublicFather Bressani Catholic High School
Secondary: CatholicSt Jean de Brebeuf Catholic High School
Secondary: CatholicEmily Carr Secondary School
Secondary: Public-
JR Sports Bar & Grill
3603 Langstaff Road, Unit 08, Vaughan, ON L4L 9G7 0.9km -
Castello Ristorante
3600 Langstaff Road, Suite 12, Woodbridge, ON L4L 9G3 0.98km -
Paps Kitchen and Bar
3883 Rutherford Road, Vaughan, ON L4L 9R7 1.68km
-
Rosticceria Dolce E Salato
8611 Weston Rd., Unit 12, Vaughan, ON L4L 9R4 0.68km -
Tim Hortons
3650 Langstaff Rd, Building D, Woodbridge, ON L4L 9A8 0.73km -
Vici Bakery & Cafe
9000 Weston Road, Suite 1, Vaughan, ON L4L 1A6 1.21km
-
Anytime Fitness
8655 Weston Rd, Unit 1, Woodbridge, ON L4L 9M4 0.63km -
407 Fitness
876 Edgeley Boulevard, Vaughan, ON L4K 4V4 1.64km -
Studio Lagree
1033 Edgeley Boulevard, Vaughan, ON L3K 0B9 2.01km
-
Roma Pharmacy
110 Ansley Grove Road, Woodbridge, ON L4L 3R1 1.03km -
Rexall Pharma Plus
3900 Rutherford Road, Woodbridge, ON L4H 3G8 1.8km -
Shoppers Drug Mart
9200 Weston Road, Woodbridge, ON L4H 2P8 1.85km
-
Desserts Plus
8611 Weston Road, Woodbridge, ON L4L 9P1 0.55km -
Funghetto Trattoria
8611 Weston Road, Unit 12, Woodbridge, ON L4L 9P1 0.62km -
Ambrosia the Essence of India
8655 Weston Rd, Woodbridge, ON L4L 9P1 0.63km
-
SmartCentres
101 Northview Boulevard and 137 Chrislea Road, Vaughan, ON L4L 8X9 2.32km -
Vaughan Mills
1 Bass Pro Mills Drive, Vaughan, ON L4K 5W4 2.36km -
Market Lane Shopping Centre
140 Woodbridge Avenue, Woodbridge, ON L4L 4K9 3.94km
-
Fab's No Frills
3800 Rutherford Road, Building C, Vaughan, ON L4H 3G8 1.87km -
Longo's
9200 Weston Road, Vaughan, ON L4H 3J3 2.22km -
B & T Food Centre
3255 Rutherford Road, Vaughan, ON L4K 5Y5 2.33km
-
LCBO
7850 Weston Road, Building C5, Woodbridge, ON L4L 9N8 2.36km -
LCBO
3631 Major Mackenzie Drive, Vaughan, ON L4L 1A7 3.76km -
Black Creek Historic Brewery
1000 Murray Ross Parkway, Toronto, ON M3J 2P3 5.19km
-
Petro Canada
3680 Langstaff Road, Vaughan, ON L4L 9R4 0.68km -
Vaughan Towing
400 Applewood Crescent, Unit 100, Vaughan, ON L4K 0C3 1.71km -
7-Eleven
3711 Rutherford Rd, Woodbridge, ON L4L 1A6 1.74km
-
Cineplex Cinemas Vaughan
3555 Highway 7, Vaughan, ON L4L 9H4 2.78km -
Albion Cinema I & II
1530 Albion Road, Etobicoke, ON M9V 1B4 8.06km -
Imagine Cinemas Promenade
1 Promenade Circle, Lower Level, Thornhill, ON L4J 4P8 8.6km
-
Ansley Grove Library
350 Ansley Grove Rd, Woodbridge, ON L4L 5C9 1.66km -
Pierre Berton Resource Library
4921 Rutherford Road, Woodbridge, ON L4L 1A6 3.05km -
Woodbridge Library
150 Woodbridge Avenue, Woodbridge, ON L4L 2S7 3.96km
-
Cortellucci Vaughan Hospital
3200 Major MacKenzie Drive W, Vaughan, ON L6A 4Z3 4.63km -
Humber River Regional Hospital
2111 Finch Avenue W, North York, ON M3N 1N1 6.73km -
Ansley Grove Medical Centre
110 Ansley Grove Road, Unit 9, Woodbridge, ON L4L 3R1 1.03km
-
Sugarbush Park
91 Thornhill Woods Rd, Vaughan ON 7.92km -
Sentinel park
Toronto ON 8.43km -
Grandravine Park
23 Grandravine Dr, North York ON M3J 1B3 8.5km
-
RBC Royal Bank
9101 Weston Rd, Woodbridge ON L4H 0L4 1.58km -
TD Bank Financial Group
100 New Park Pl, Vaughan ON L4K 0H9 3km -
TD Canada Trust Branch and ATM
4499 Hwy 7, Woodbridge ON L4L 9A9 3.17km
- 3 bath
- 4 bed
- 3000 sqft
96 Wigwoss Drive South, Vaughan, Ontario • L4L 1P8 • East Woodbridge
- 4 bath
- 4 bed
- 2500 sqft
25 Sylvadene Parkway, Vaughan, Ontario • L4L 2M5 • East Woodbridge
- 4 bath
- 4 bed
- 3000 sqft
266 Clover Leaf Street, Vaughan, Ontario • L4L 5J1 • East Woodbridge
- 5 bath
- 4 bed
- 2500 sqft
54 Brandy Crescent, Vaughan, Ontario • L4L 3C7 • East Woodbridge
- 4 bath
- 4 bed
- 2500 sqft
37 Father Ermanno Crescent, Vaughan, Ontario • L4L 7L6 • East Woodbridge
- 5 bath
- 4 bed
- 3500 sqft
28 Babak Boulevard, Vaughan, Ontario • L4L 9A5 • East Woodbridge













