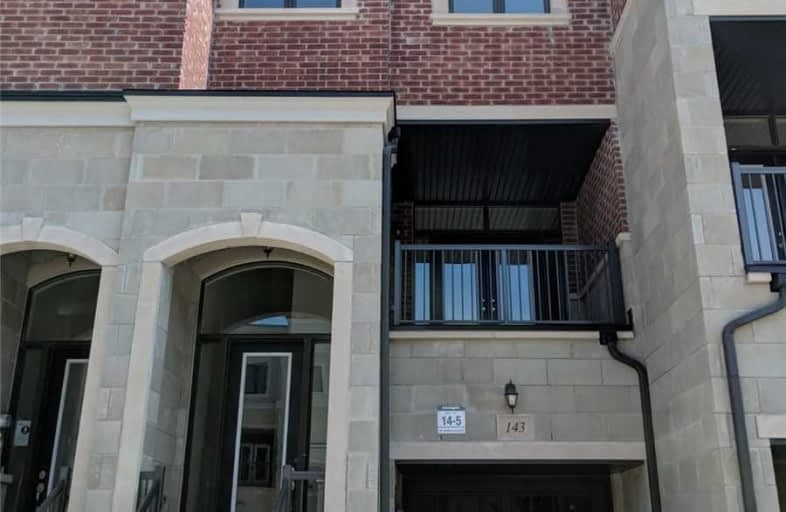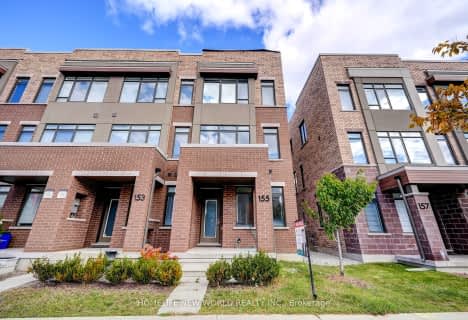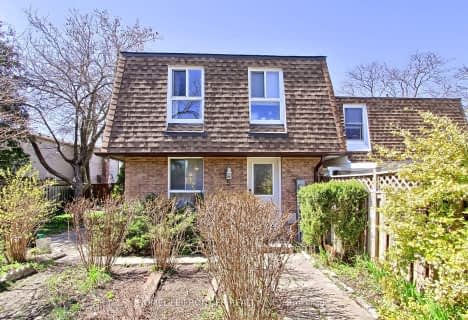
Nellie McClung Public School
Elementary: Public
1.09 km
Forest Run Elementary School
Elementary: Public
1.35 km
St Cecilia Catholic Elementary School
Elementary: Catholic
1.21 km
Dr Roberta Bondar Public School
Elementary: Public
1.01 km
Carrville Mills Public School
Elementary: Public
0.89 km
Thornhill Woods Public School
Elementary: Public
1.62 km
École secondaire Norval-Morrisseau
Secondary: Public
4.56 km
Alexander MacKenzie High School
Secondary: Public
3.63 km
Langstaff Secondary School
Secondary: Public
3.29 km
Westmount Collegiate Institute
Secondary: Public
3.95 km
St Joan of Arc Catholic High School
Secondary: Catholic
3.62 km
Stephen Lewis Secondary School
Secondary: Public
1.28 km





