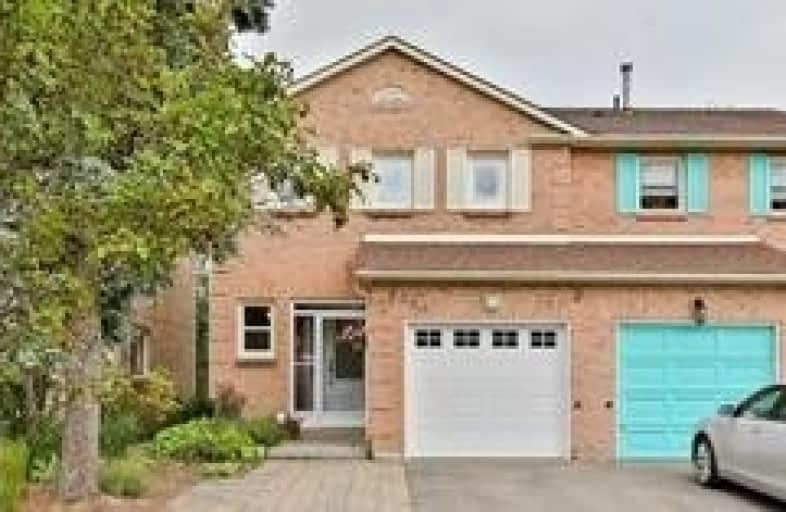
ÉIC Monseigneur-de-Charbonnel
Elementary: Catholic
1.96 km
Blessed Scalabrini Catholic Elementary School
Elementary: Catholic
1.07 km
Thornhill Public School
Elementary: Public
0.94 km
Pleasant Public School
Elementary: Public
1.54 km
Yorkhill Elementary School
Elementary: Public
0.65 km
St Paschal Baylon Catholic School
Elementary: Catholic
1.30 km
Avondale Secondary Alternative School
Secondary: Public
2.33 km
North West Year Round Alternative Centre
Secondary: Public
2.25 km
Drewry Secondary School
Secondary: Public
1.92 km
ÉSC Monseigneur-de-Charbonnel
Secondary: Catholic
1.95 km
Newtonbrook Secondary School
Secondary: Public
1.12 km
Thornhill Secondary School
Secondary: Public
1.03 km




