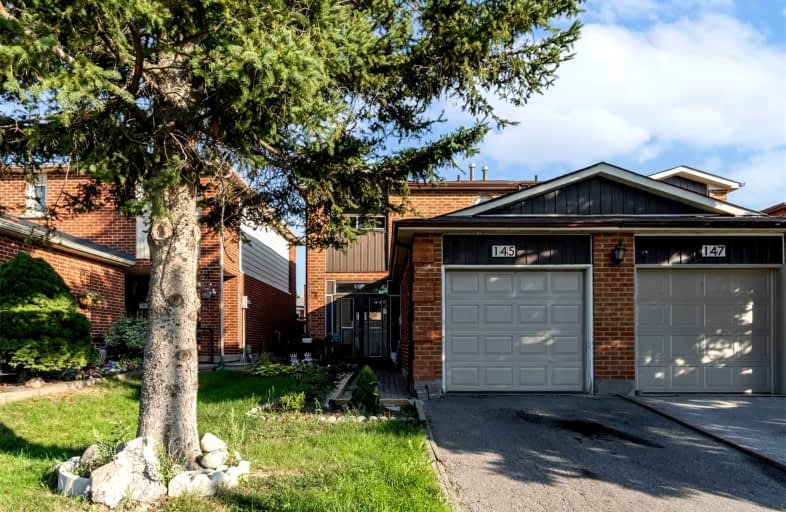Sold on Sep 28, 2022
Note: Property is not currently for sale or for rent.

-
Type: Semi-Detached
-
Style: 2-Storey
-
Lot Size: 24.89 x 111.33 Feet
-
Age: 31-50 years
-
Taxes: $3,638 per year
-
Days on Site: 14 Days
-
Added: Sep 14, 2022 (2 weeks on market)
-
Updated:
-
Last Checked: 1 month ago
-
MLS®#: N5762911
-
Listed By: One percent realty ltd., brokerage
Welcome To 145 Aberdeen Ave! Lots Of Potential Here! 3 Bedrooms + 1 Downtstairs! 2 Washrooms And A Powder Room! Automatic Garage! Open Concept Kitchen To Living Room! Beautifully Painted! Hardwood Staircase W Matching Railings! Lots Of Windows Bringing In Natural Light. Beautiful 4 Pc Washroom Upstairs! Quartz Counters! Pot Lights! Beautiful Floorings! Finished Basement With Kitchen! Backyard With Deck And Private Fencing! Motivated Seller! Property Being Sold As-Is, Needs Tlc.
Extras
Light Fixtures And Blinds Included. Stove & Dishwasher Included, Fridge, Automatic Garage Door, Washer/Dryer. All In As-Is Condition.
Property Details
Facts for 145 Aberdeen Avenue, Vaughan
Status
Days on Market: 14
Last Status: Sold
Sold Date: Sep 28, 2022
Closed Date: Dec 14, 2022
Expiry Date: Nov 14, 2022
Sold Price: $800,000
Unavailable Date: Sep 28, 2022
Input Date: Sep 14, 2022
Property
Status: Sale
Property Type: Semi-Detached
Style: 2-Storey
Age: 31-50
Area: Vaughan
Community: East Woodbridge
Availability Date: Tbd
Inside
Bedrooms: 3
Bedrooms Plus: 1
Bathrooms: 3
Kitchens: 1
Kitchens Plus: 1
Rooms: 6
Den/Family Room: No
Air Conditioning: Central Air
Fireplace: Yes
Laundry Level: Lower
Central Vacuum: Y
Washrooms: 3
Utilities
Electricity: Yes
Gas: Yes
Cable: Yes
Telephone: Yes
Building
Basement: Finished
Heat Type: Forced Air
Heat Source: Gas
Exterior: Brick
Elevator: N
UFFI: No
Water Supply: Municipal
Special Designation: Unknown
Parking
Driveway: Private
Garage Spaces: 1
Garage Type: Attached
Covered Parking Spaces: 2
Total Parking Spaces: 2
Fees
Tax Year: 2021
Tax Legal Description: Pl M1855 Blk B Pt 2
Taxes: $3,638
Highlights
Feature: Golf
Feature: Park
Feature: Place Of Worship
Feature: Public Transit
Feature: Rec Centre
Feature: School
Land
Cross Street: Pine Valley & Langst
Municipality District: Vaughan
Fronting On: East
Pool: None
Sewer: Sewers
Lot Depth: 111.33 Feet
Lot Frontage: 24.89 Feet
Waterfront: None
Additional Media
- Virtual Tour: https://propertyvision.ca/tour/6554/?unbranded
Rooms
Room details for 145 Aberdeen Avenue, Vaughan
| Type | Dimensions | Description |
|---|---|---|
| Living Main | - | Combined W/Dining, Laminate, Pot Lights |
| Dining Main | - | Combined W/Living, Laminate, Pot Lights |
| Kitchen Main | - | Eat-In Kitchen, Quartz Counter, Stainless Steel Appl |
| Prim Bdrm 2nd | - | Hardwood Floor, Closet, Window |
| 2nd Br 2nd | - | Parquet Floor, Window, Closet |
| 3rd Br 2nd | - | Parquet Floor, Window, Closet |
| 4th Br Bsmt | - | Ceramic Floor, Window, Fireplace |
| Kitchen Bsmt | - | |
| Living Bsmt | - | |
| Laundry Bsmt | - |
| XXXXXXXX | XXX XX, XXXX |
XXXX XXX XXXX |
$XXX,XXX |
| XXX XX, XXXX |
XXXXXX XXX XXXX |
$XXX,XXX | |
| XXXXXXXX | XXX XX, XXXX |
XXXXXXXX XXX XXXX |
|
| XXX XX, XXXX |
XXXXXX XXX XXXX |
$XXX,XXX |
| XXXXXXXX XXXX | XXX XX, XXXX | $800,000 XXX XXXX |
| XXXXXXXX XXXXXX | XXX XX, XXXX | $849,000 XXX XXXX |
| XXXXXXXX XXXXXXXX | XXX XX, XXXX | XXX XXXX |
| XXXXXXXX XXXXXX | XXX XX, XXXX | $749,900 XXX XXXX |

St John Bosco Catholic Elementary School
Elementary: CatholicSt Gabriel the Archangel Catholic Elementary School
Elementary: CatholicSt Clare Catholic Elementary School
Elementary: CatholicSt Gregory the Great Catholic Academy
Elementary: CatholicBlue Willow Public School
Elementary: PublicImmaculate Conception Catholic Elementary School
Elementary: CatholicSt Luke Catholic Learning Centre
Secondary: CatholicWoodbridge College
Secondary: PublicTommy Douglas Secondary School
Secondary: PublicFather Bressani Catholic High School
Secondary: CatholicSt Jean de Brebeuf Catholic High School
Secondary: CatholicEmily Carr Secondary School
Secondary: Public- 1 bath
- 3 bed
8204 Islington Avenue, Vaughan, Ontario • L4L 1W8 • Islington Woods



