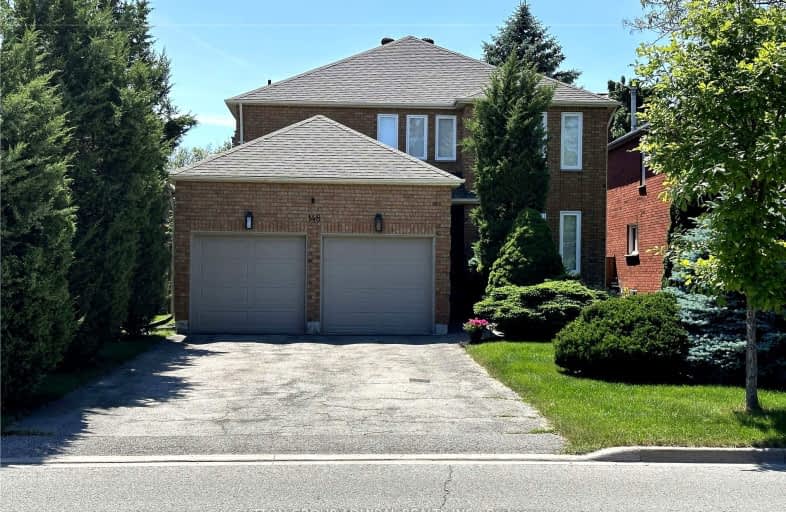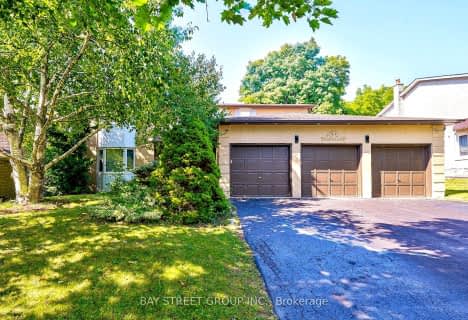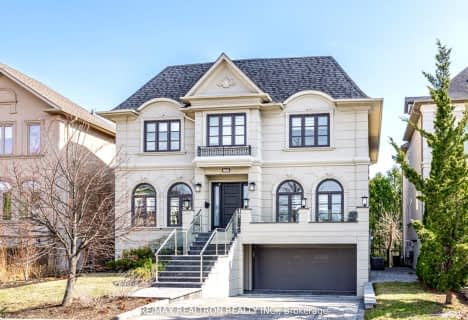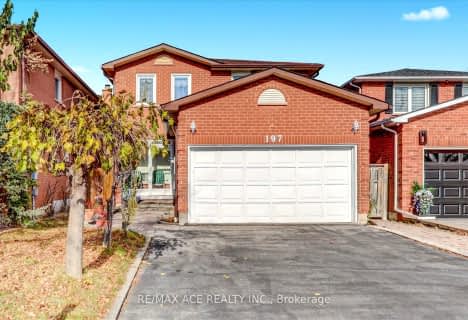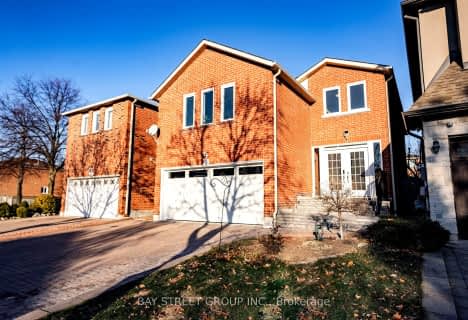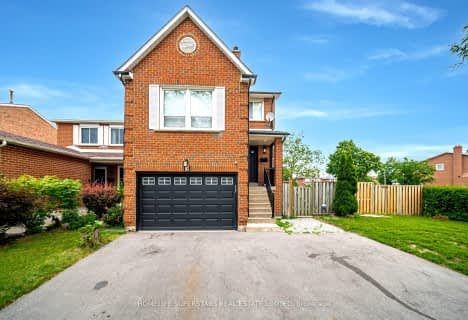Somewhat Walkable
- Some errands can be accomplished on foot.
Some Transit
- Most errands require a car.
Somewhat Bikeable
- Most errands require a car.

Brownridge Public School
Elementary: PublicWilshire Elementary School
Elementary: PublicRosedale Heights Public School
Elementary: PublicBakersfield Public School
Elementary: PublicVentura Park Public School
Elementary: PublicThornhill Woods Public School
Elementary: PublicNorth West Year Round Alternative Centre
Secondary: PublicLangstaff Secondary School
Secondary: PublicVaughan Secondary School
Secondary: PublicWestmount Collegiate Institute
Secondary: PublicStephen Lewis Secondary School
Secondary: PublicSt Elizabeth Catholic High School
Secondary: Catholic-
Rosedale North Park
350 Atkinson Ave, Vaughan ON 1.16km -
Antibes Park
58 Antibes Dr (at Candle Liteway), Toronto ON M2R 3K5 4.45km -
York Lions Stadium
Ian MacDonald Blvd, Toronto ON 6.13km
-
CIBC
10 Disera Dr (at Bathurst St. & Centre St.), Thornhill ON L4J 0A7 0.92km -
TD Bank Financial Group
8707 Dufferin St (Summeridge Drive), Thornhill ON L4J 0A2 1.98km -
TD Bank Financial Group
7967 Yonge St, Thornhill ON L3T 2C4 2.78km
- 4 bath
- 4 bed
- 3000 sqft
26 Royal Palm Drive, Vaughan, Ontario • L4J 5R3 • Crestwood-Springfarm-Yorkhill
- 5 bath
- 5 bed
- 3500 sqft
193 Autumn Hill Boulevard, Vaughan, Ontario • L4J 8Y6 • Patterson
- 4 bath
- 4 bed
36 Pinewood Drive, Vaughan, Ontario • L4J 5P3 • Crestwood-Springfarm-Yorkhill
