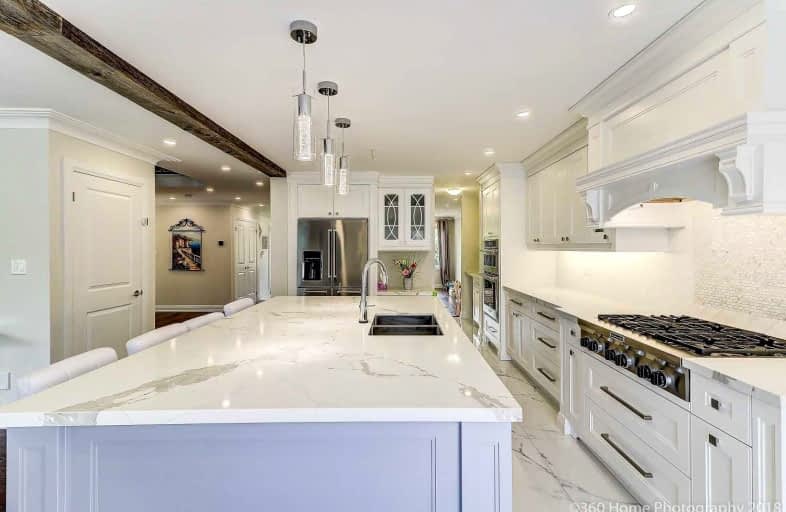Car-Dependent
- Almost all errands require a car.
Some Transit
- Most errands require a car.
Somewhat Bikeable
- Most errands require a car.

St Catherine of Siena Catholic Elementary School
Elementary: CatholicVenerable John Merlini Catholic School
Elementary: CatholicPine Grove Public School
Elementary: PublicWoodbridge Public School
Elementary: PublicBlue Willow Public School
Elementary: PublicImmaculate Conception Catholic Elementary School
Elementary: CatholicWoodbridge College
Secondary: PublicHoly Cross Catholic Academy High School
Secondary: CatholicFather Henry Carr Catholic Secondary School
Secondary: CatholicNorth Albion Collegiate Institute
Secondary: PublicFather Bressani Catholic High School
Secondary: CatholicEmily Carr Secondary School
Secondary: Public-
Goodfellas
4411 Hwy 7, Woodbridge, ON L4L 5W6 1.05km -
Classic Cafe & Lounge
200 Marycroft Ave, Unit 5, Vaughan, ON L4L 5X4 1.19km -
Sharks Club & Grill
7007 Islington Ave, Unit 7, Woodbridge, ON L4L 4T5 1.29km
-
McDonald's
4535 Highway 7, Woodbridge, ON L4L 1S6 0.82km -
Tim Hortons
7018 Islington Avenue, Vaughan, ON L4L 1V8 1.31km -
Northwest Kitchenware & Gifts
Market Lane Shopping Centre, 140 Woodbridge Avenue ,Suite FN2, Vaughan, ON L4L 2S6 1.62km
-
Cristini Athletics
171 Marycroft Avenue, Unit 6, Vaughan, ON L4L 5Y3 1.27km -
Womens Fitness Clubs of Canada
207-1 Promenade Circle, Unit 207, Thornhill, ON L4J 4P8 10.48km -
The Uptown PowerStation
3019 Dufferin Street, Lower Level, Toronto, ON M6B 3T7 12.16km
-
Pine Valley Pharmacy
7700 Pine Valley Drive, Woodbridge, ON L4L 2X4 0.77km -
Shoppers Drug Mart
4000 Highway 7, Woodbridge, ON L4L 1A6 2.07km -
Shih Pharmacy
2700 Kipling Avenue, Etobicoke, ON M9V 4P2 2.4km
-
Pine Valley Sport Cafe
830 Rowntree Dairy Road, Vaughan, ON L4L 5V2 0.63km -
Continental Noodles
830 Rowntree Dairy Road, Unit 9, Woodbridge, ON L4L 5V2 0.63km -
Aida's Pine Valley Bakery
830 Rowntree Dairy Road, Unit 8, Woodbridge, ON L4L 5V2 0.65km
-
Market Lane Shopping Centre
140 Woodbridge Avenue, Woodbridge, ON L4L 4K9 1.59km -
Shoppers World Albion Information
1530 Albion Road, Etobicoke, ON M9V 1B4 4.03km -
The Albion Centre
1530 Albion Road, Etobicoke, ON M9V 1B4 4.03km
-
Cataldi Fresh Market
140 Woodbridge Ave, Market Lane Shopping Center, Woodbridge, ON L4L 4K9 1.67km -
Fortino's
3940 Highway 7, Vaughan, ON L4L 1A6 2.26km -
Uthayas Supermarket
5010 Steeles Avenue W, Etobicoke, ON M9V 5C6 2.26km
-
LCBO
7850 Weston Road, Building C5, Woodbridge, ON L4L 9N8 2.8km -
The Beer Store
1530 Albion Road, Etobicoke, ON M9V 1B4 3.83km -
LCBO
Albion Mall, 1530 Albion Rd, Etobicoke, ON M9V 1B4 4.03km
-
Toronto Auto Brokers
810 Rowntree Dairy Road, Unit A, Vaughan, ON L4L 5V3 0.6km -
Husky
5260 Hwy 7, Woodbridge, ON L4L 1T3 1.67km -
Enercare
261 Trowers Rd, Woodbridge, ON L4L 5Z8 1.7km
-
Cineplex Cinemas Vaughan
3555 Highway 7, Vaughan, ON L4L 9H4 3.06km -
Albion Cinema I & II
1530 Albion Road, Etobicoke, ON M9V 1B4 4.03km -
Imagine Cinemas
500 Rexdale Boulevard, Toronto, ON M9W 6K5 6.48km
-
Woodbridge Library
150 Woodbridge Avenue, Woodbridge, ON L4L 2S7 1.63km -
Humber Summit Library
2990 Islington Avenue, Toronto, ON M9L 1.98km -
Ansley Grove Library
350 Ansley Grove Rd, Woodbridge, ON L4L 5C9 2.44km
-
Humber River Regional Hospital
2111 Finch Avenue W, North York, ON M3N 1N1 4.71km -
William Osler Health Centre
Etobicoke General Hospital, 101 Humber College Boulevard, Toronto, ON M9V 1R8 5.48km -
Humber River Hospital
1235 Wilson Avenue, Toronto, ON M3M 0B2 9.16km
-
Blue Willow Park & Playgrounds
Vaughan ON 2.42km -
Lawford Park
Vaughan ON L4L 1A6 8.25km -
Kingsview Park
47 St Andrews Blvd, Toronto ON 8.67km
-
Banque Nationale du Canada
2200 Martin Grove Rd, Toronto ON M9V 5H9 3.3km -
CIBC
8099 Keele St (at Highway 407), Concord ON L4K 1Y6 7.07km -
BMO Bank of Montreal
3737 Major MacKenzie Dr (at Weston Rd.), Vaughan ON L4H 0A2 7.71km
- 5 bath
- 6 bed
- 3500 sqft
7930 Kipling Avenue, Vaughan, Ontario • L4L 1Z5 • West Woodbridge



