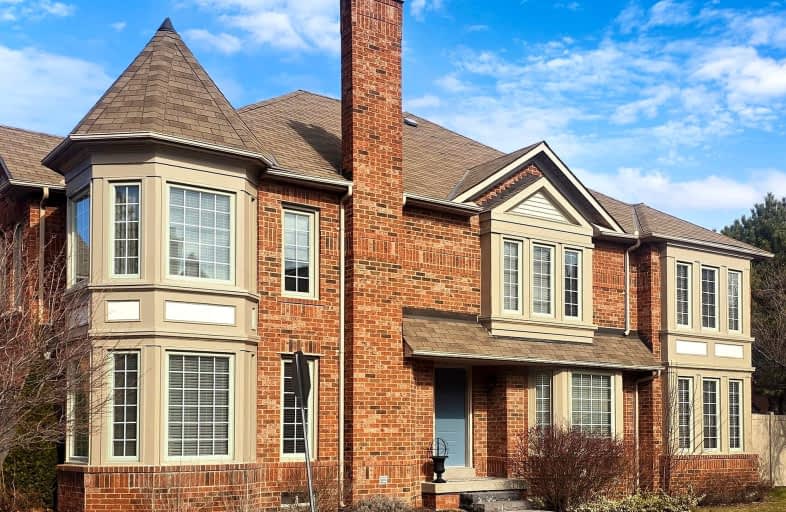Very Walkable
- Most errands can be accomplished on foot.
Some Transit
- Most errands require a car.
Somewhat Bikeable
- Most errands require a car.

Westminster Public School
Elementary: PublicBrownridge Public School
Elementary: PublicWilshire Elementary School
Elementary: PublicRosedale Heights Public School
Elementary: PublicBakersfield Public School
Elementary: PublicVentura Park Public School
Elementary: PublicNorth West Year Round Alternative Centre
Secondary: PublicLangstaff Secondary School
Secondary: PublicVaughan Secondary School
Secondary: PublicWestmount Collegiate Institute
Secondary: PublicStephen Lewis Secondary School
Secondary: PublicSt Elizabeth Catholic High School
Secondary: Catholic-
Downham Green Park
Vaughan ON L4J 2P3 1.86km -
Robert Hicks Park
39 Robert Hicks Dr, North York ON 4.64km -
Vanderburg Park
Richmond Hill ON 5.68km
-
TD Bank Financial Group
1054 Centre St (at New Westminster Dr), Thornhill ON L4J 3M8 0.67km -
TD Bank Financial Group
7967 Yonge St, Thornhill ON L3T 2C4 2.72km -
RBC Royal Bank
7163 Yonge St, Markham ON L3T 0C6 3.27km
- 4 bath
- 4 bed
- 1400 sqft
2 Dove Hawkway Way, Toronto, Ontario • M2R 3M2 • Westminster-Branson



