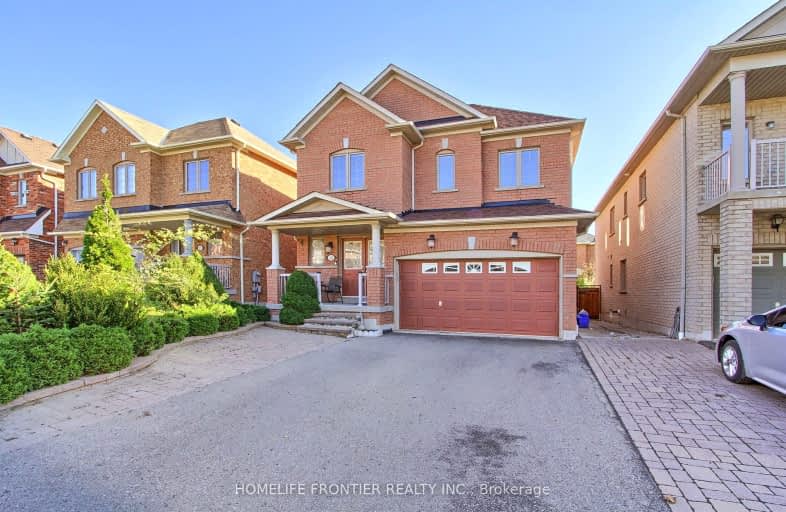Car-Dependent
- Most errands require a car.
Some Transit
- Most errands require a car.
Somewhat Bikeable
- Most errands require a car.

St David Catholic Elementary School
Elementary: CatholicMichael Cranny Elementary School
Elementary: PublicDivine Mercy Catholic Elementary School
Elementary: CatholicSt Raphael the Archangel Catholic Elementary School
Elementary: CatholicMackenzie Glen Public School
Elementary: PublicHoly Jubilee Catholic Elementary School
Elementary: CatholicTommy Douglas Secondary School
Secondary: PublicKing City Secondary School
Secondary: PublicMaple High School
Secondary: PublicSt Joan of Arc Catholic High School
Secondary: CatholicStephen Lewis Secondary School
Secondary: PublicSt Theresa of Lisieux Catholic High School
Secondary: Catholic-
Mill Pond Park
262 Mill St (at Trench St), Richmond Hill ON 5.44km -
Lake Wilcox Park
Sunset Beach Rd, Richmond Hill ON 9.68km -
Rosedale North Park
350 Atkinson Ave, Vaughan ON 9.85km
-
CIBC
9950 Dufferin St (at Major MacKenzie Dr. W.), Maple ON L6A 4K5 3.88km -
Scotiabank
9930 Dufferin St, Vaughan ON L6A 4K5 4km -
TD Bank Financial Group
3737 Major MacKenzie Dr (Major Mac & Weston), Vaughan ON L4H 0A2 5.85km
- 4 bath
- 4 bed
- 2000 sqft
21 Robert Green Crescent, Vaughan, Ontario • L6A 0V6 • Patterson
- 4 bath
- 4 bed
- 2500 sqft
160 America Avenue, Vaughan, Ontario • L6Z 3E8 • Vellore Village
- 4 bath
- 4 bed
- 2500 sqft
150 Peak Point Boulevard, Vaughan, Ontario • L6A 0C1 • Rural Vaughan










