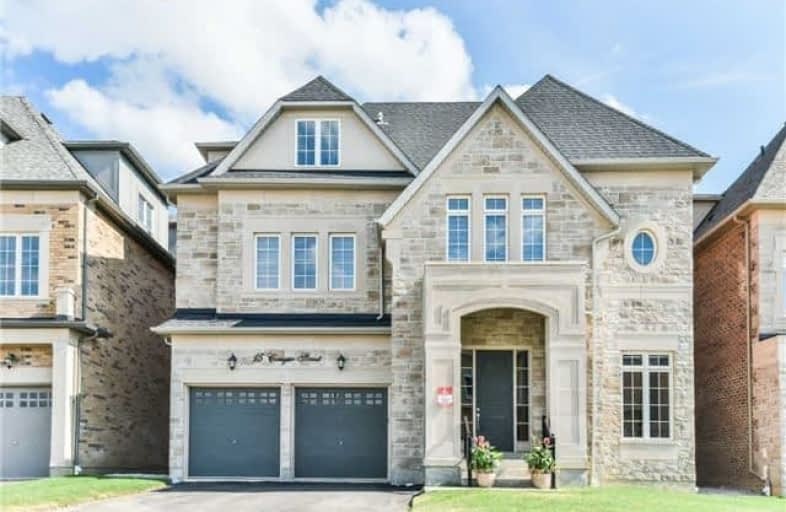Sold on Dec 03, 2018
Note: Property is not currently for sale or for rent.

-
Type: Detached
-
Style: 3-Storey
-
Size: 5000 sqft
-
Lot Size: 50.2 x 106.79 Feet
-
Age: New
-
Taxes: $12,905 per year
-
Days on Site: 82 Days
-
Added: Sep 07, 2019 (2 months on market)
-
Updated:
-
Last Checked: 3 months ago
-
MLS®#: N4244350
-
Listed By: Prestigium real estate ltd., brokerage
Welcome To Prestigious Upper West Side Estates! Boasting Luxury Contemporary Finishes With Classic Architectural Styling! $200K Spent On Upgrades! Gorgeous Kitchen With Granite Counter Tops Walking Out To A Terrace! Soaring Ceilings In Kitchen, Dining& Family Rm. Crown Moulding Throughout. 3 Private Balcony, Professional Landscaping & Interlock. Perfect Home For Growing Family! 6 Full Pcs Washroom + 1 Potter Room.
Extras
Elfs,High-End Appliances Including Fridge, Stove, Range Hood, Dishwasher, B/I Oven, B/I Micowave, Washer/Dryer, Fireplace, Grand Staircase, Chandeliers, Led Pot Lights, 7945 Sqft Living Space (As Per Mpac)
Property Details
Facts for 15 Conger Street, Vaughan
Status
Days on Market: 82
Last Status: Sold
Sold Date: Dec 03, 2018
Closed Date: Apr 25, 2019
Expiry Date: Dec 31, 2018
Sold Price: $2,190,000
Unavailable Date: Dec 03, 2018
Input Date: Sep 12, 2018
Prior LSC: Sold
Property
Status: Sale
Property Type: Detached
Style: 3-Storey
Size (sq ft): 5000
Age: New
Area: Vaughan
Community: Patterson
Availability Date: Tbd
Inside
Bedrooms: 6
Bathrooms: 6
Kitchens: 1
Rooms: 14
Den/Family Room: Yes
Air Conditioning: Central Air
Fireplace: Yes
Laundry Level: Upper
Washrooms: 6
Building
Basement: Fin W/O
Heat Type: Forced Air
Heat Source: Gas
Exterior: Brick
Exterior: Stone
Water Supply: Municipal
Special Designation: Unknown
Retirement: N
Parking
Driveway: Available
Garage Spaces: 2
Garage Type: Attached
Covered Parking Spaces: 4
Total Parking Spaces: 6
Fees
Tax Year: 2017
Tax Legal Description: Plan 65M4491 Lot 167
Taxes: $12,905
Land
Cross Street: Major Mackenzie/ Bat
Municipality District: Vaughan
Fronting On: North
Pool: None
Sewer: Sewers
Lot Depth: 106.79 Feet
Lot Frontage: 50.2 Feet
Additional Media
- Virtual Tour: http://www.studiogtavirtualtour.ca/15-conger-street-vaughan
Rooms
Room details for 15 Conger Street, Vaughan
| Type | Dimensions | Description |
|---|---|---|
| Library Main | 3.70 x 3.64 | Hardwood Floor, Crown Moulding, Picture Window |
| Dining Main | 5.97 x 5.37 | Hardwood Floor, Crown Moulding, Coffered Ceiling |
| Living Main | 5.73 x 4.55 | Hardwood Floor, Fireplace, Coffered Ceiling |
| Family Main | 5.73 x 4.55 | Hardwood Floor, O/Looks Garden, Fireplace |
| Kitchen Main | 6.06 x 5.43 | Open Concept, Stone Counter, Centre Island |
| Master 2nd | 7.97 x 4.57 | 6 Pc Ensuite, Coffered Ceiling, Hardwood Floor |
| 2nd Br 2nd | 4.51 x 4.08 | 4 Pc Ensuite, Granite Sink, Hardwood Floor |
| 3rd Br 2nd | 5.57 x 4.51 | 3 Pc Ensuite, Granite Sink, Hardwood Floor |
| 4th Br 2nd | 4.70 x 4.14 | 3 Pc Ensuite, Granite Sink, Hardwood Floor |
| 5th Br 3rd | 5.31 x 4.08 | Broadloom, Semi Ensuite |
| Br 3rd | 4.18 x 3.96 | Broadloom, Semi Ensuite |
| Rec Bsmt | 12.19 x 11.89 | Broadloom, W/O To Yard |
| XXXXXXXX | XXX XX, XXXX |
XXXXXXX XXX XXXX |
|
| XXX XX, XXXX |
XXXXXX XXX XXXX |
$X,XXX,XXX | |
| XXXXXXXX | XXX XX, XXXX |
XXXX XXX XXXX |
$X,XXX,XXX |
| XXX XX, XXXX |
XXXXXX XXX XXXX |
$X,XXX,XXX | |
| XXXXXXXX | XXX XX, XXXX |
XXXXXXX XXX XXXX |
|
| XXX XX, XXXX |
XXXXXX XXX XXXX |
$X,XXX,XXX |
| XXXXXXXX XXXXXXX | XXX XX, XXXX | XXX XXXX |
| XXXXXXXX XXXXXX | XXX XX, XXXX | $2,698,000 XXX XXXX |
| XXXXXXXX XXXX | XXX XX, XXXX | $2,190,000 XXX XXXX |
| XXXXXXXX XXXXXX | XXX XX, XXXX | $2,350,000 XXX XXXX |
| XXXXXXXX XXXXXXX | XXX XX, XXXX | XXX XXXX |
| XXXXXXXX XXXXXX | XXX XX, XXXX | $2,698,000 XXX XXXX |

St Anne Catholic Elementary School
Elementary: CatholicSt Mary Immaculate Catholic Elementary School
Elementary: CatholicNellie McClung Public School
Elementary: PublicPleasantville Public School
Elementary: PublicAnne Frank Public School
Elementary: PublicHerbert H Carnegie Public School
Elementary: PublicÉcole secondaire Norval-Morrisseau
Secondary: PublicAlexander MacKenzie High School
Secondary: PublicLangstaff Secondary School
Secondary: PublicStephen Lewis Secondary School
Secondary: PublicRichmond Hill High School
Secondary: PublicSt Theresa of Lisieux Catholic High School
Secondary: Catholic- 6 bath
- 6 bed
5 Straw Cutter Gate, Vaughan, Ontario • L6A 4Y5 • Patterson



