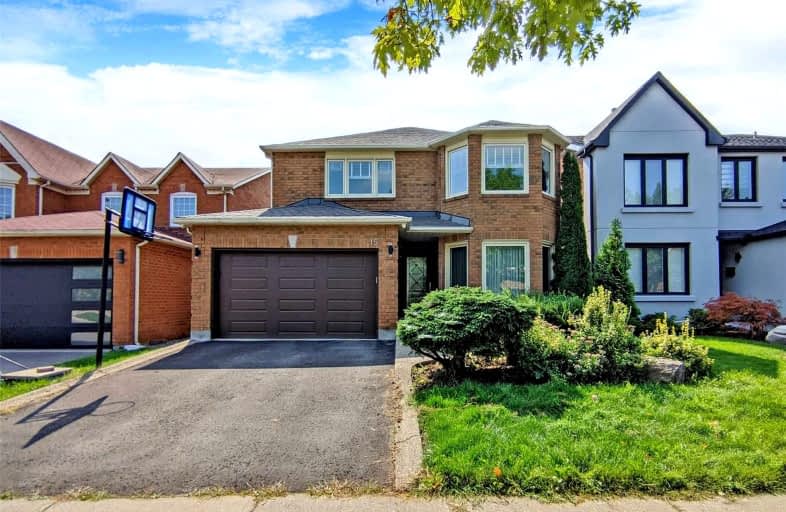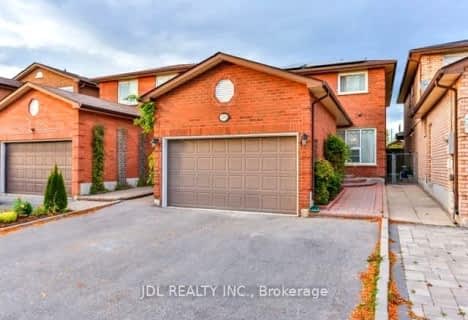
Blessed Scalabrini Catholic Elementary School
Elementary: Catholic
1.94 km
Westminster Public School
Elementary: Public
2.05 km
Brownridge Public School
Elementary: Public
1.79 km
Rosedale Heights Public School
Elementary: Public
0.33 km
Yorkhill Elementary School
Elementary: Public
1.56 km
Ventura Park Public School
Elementary: Public
1.58 km
Newtonbrook Secondary School
Secondary: Public
2.99 km
Langstaff Secondary School
Secondary: Public
2.47 km
Thornhill Secondary School
Secondary: Public
2.15 km
Vaughan Secondary School
Secondary: Public
2.89 km
Westmount Collegiate Institute
Secondary: Public
0.80 km
St Elizabeth Catholic High School
Secondary: Catholic
1.78 km













