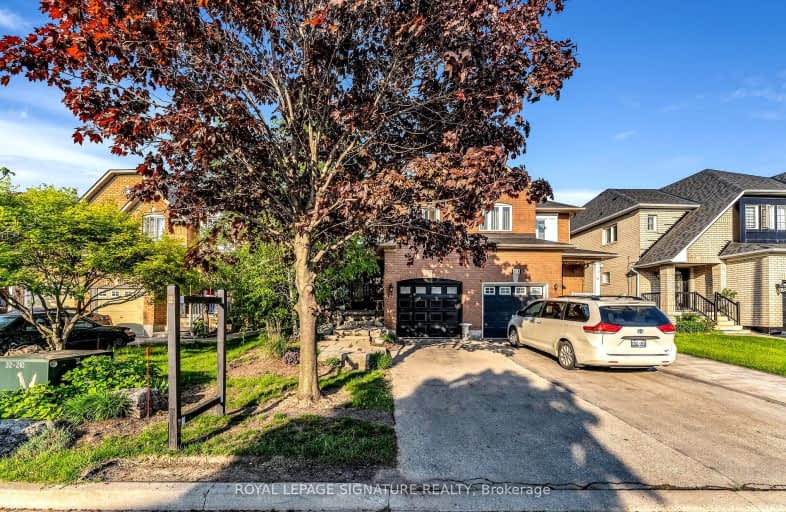Very Walkable
- Most errands can be accomplished on foot.
84
/100
Some Transit
- Most errands require a car.
46
/100
Bikeable
- Some errands can be accomplished on bike.
59
/100

St Agnes of Assisi Catholic Elementary School
Elementary: Catholic
1.62 km
Vellore Woods Public School
Elementary: Public
1.37 km
Maple Creek Public School
Elementary: Public
1.85 km
Julliard Public School
Elementary: Public
0.53 km
Blessed Trinity Catholic Elementary School
Elementary: Catholic
1.95 km
St Emily Catholic Elementary School
Elementary: Catholic
0.80 km
St Luke Catholic Learning Centre
Secondary: Catholic
2.02 km
Tommy Douglas Secondary School
Secondary: Public
2.53 km
Father Bressani Catholic High School
Secondary: Catholic
4.01 km
Maple High School
Secondary: Public
1.29 km
St Joan of Arc Catholic High School
Secondary: Catholic
3.81 km
St Jean de Brebeuf Catholic High School
Secondary: Catholic
1.46 km
-
Humber Valley Parkette
282 Napa Valley Ave, Vaughan ON 6.83km -
Mill Pond Park
262 Mill St (at Trench St), Richmond Hill ON 8.83km -
Robert Hicks Park
39 Robert Hicks Dr, North York ON 9.4km
-
CIBC
9641 Jane St (Major Mackenzie), Vaughan ON L6A 4G5 1.39km -
RBC Royal Bank
9100 Jane St, Maple ON L4K 0A4 1.92km -
BMO Bank of Montreal
3737 Major MacKenzie Dr (at Weston Rd.), Vaughan ON L4H 0A2 2.07km




