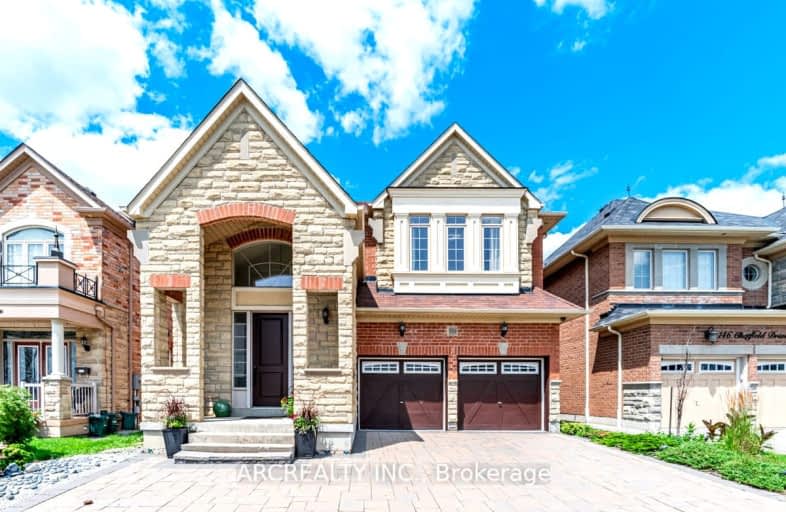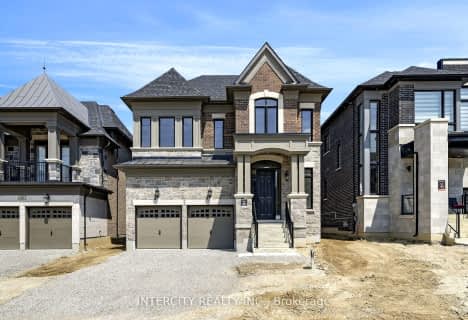
Johnny Lombardi Public School
Elementary: Public
0.42 km
Guardian Angels
Elementary: Catholic
0.08 km
Glenn Gould Public School
Elementary: Public
1.55 km
Fossil Hill Public School
Elementary: Public
1.34 km
St Mary of the Angels Catholic Elementary School
Elementary: Catholic
0.95 km
St Veronica Catholic Elementary School
Elementary: Catholic
1.03 km
St Luke Catholic Learning Centre
Secondary: Catholic
3.90 km
Tommy Douglas Secondary School
Secondary: Public
0.46 km
Maple High School
Secondary: Public
3.15 km
St Joan of Arc Catholic High School
Secondary: Catholic
4.09 km
St Jean de Brebeuf Catholic High School
Secondary: Catholic
1.67 km
Emily Carr Secondary School
Secondary: Public
4.06 km
-
Boyd Conservation Area
8739 Islington Ave, Vaughan ON L4L 0J5 6.59km -
York Lions Stadium
Ian MacDonald Blvd, Toronto ON 9.57km -
Mill Pond Park
262 Mill St (at Trench St), Richmond Hill ON 9.83km
-
CIBC
9950 Dufferin St (at Major MacKenzie Dr. W.), Maple ON L6A 4K5 6.51km -
Scotiabank
7600 Weston Rd, Woodbridge ON L4L 8B7 6.85km -
CIBC
8099 Keele St (at Highway 407), Concord ON L4K 1Y6 6.98km














