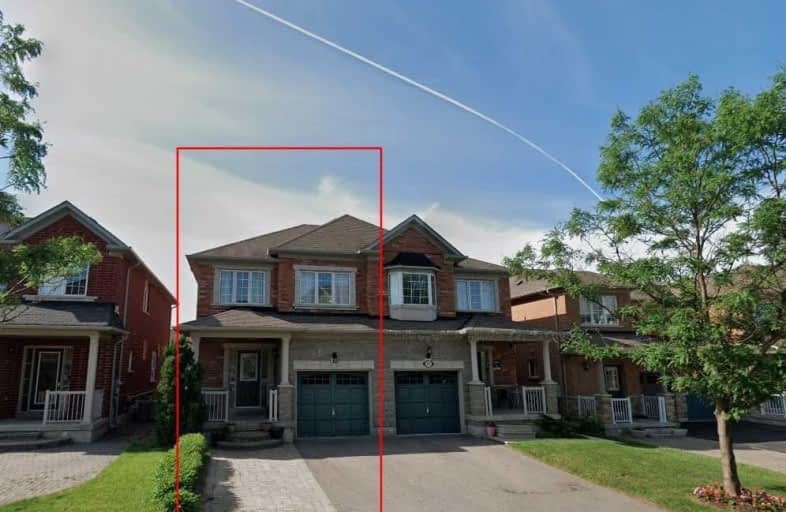
ACCESS Elementary
Elementary: Public
1.14 km
Joseph A Gibson Public School
Elementary: Public
1.46 km
Father John Kelly Catholic Elementary School
Elementary: Catholic
1.45 km
Roméo Dallaire Public School
Elementary: Public
0.44 km
St Cecilia Catholic Elementary School
Elementary: Catholic
0.64 km
Dr Roberta Bondar Public School
Elementary: Public
0.95 km
Alexander MacKenzie High School
Secondary: Public
4.80 km
Maple High School
Secondary: Public
2.74 km
Westmount Collegiate Institute
Secondary: Public
5.44 km
St Joan of Arc Catholic High School
Secondary: Catholic
1.83 km
Stephen Lewis Secondary School
Secondary: Public
2.75 km
St Theresa of Lisieux Catholic High School
Secondary: Catholic
5.55 km









