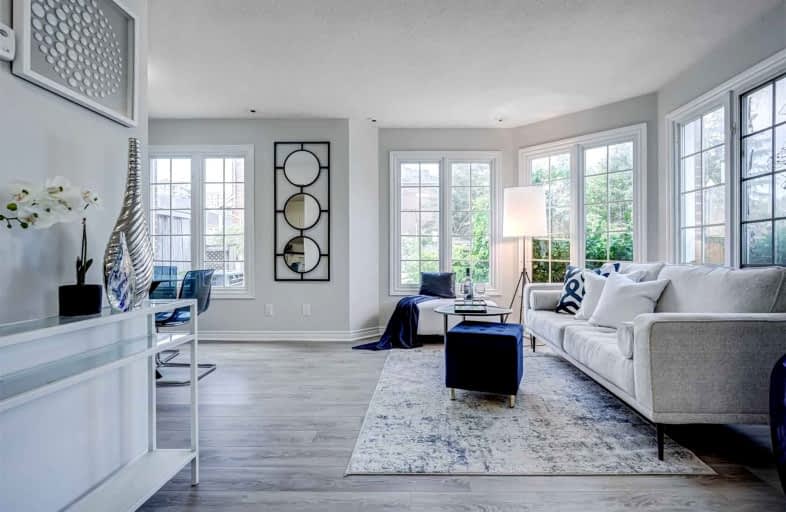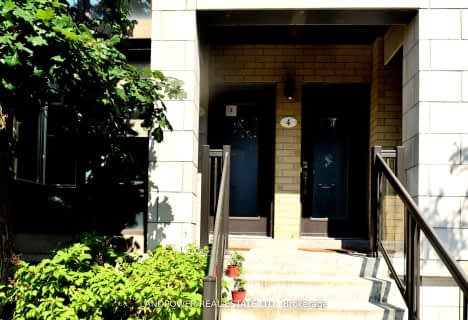Car-Dependent
- Almost all errands require a car.
Good Transit
- Some errands can be accomplished by public transportation.
Bikeable
- Some errands can be accomplished on bike.

Fisherville Senior Public School
Elementary: PublicBlessed Scalabrini Catholic Elementary School
Elementary: CatholicWestminster Public School
Elementary: PublicPleasant Public School
Elementary: PublicYorkhill Elementary School
Elementary: PublicSt Paschal Baylon Catholic School
Elementary: CatholicNorth West Year Round Alternative Centre
Secondary: PublicDrewry Secondary School
Secondary: PublicÉSC Monseigneur-de-Charbonnel
Secondary: CatholicNewtonbrook Secondary School
Secondary: PublicNorthview Heights Secondary School
Secondary: PublicSt Elizabeth Catholic High School
Secondary: Catholic-
H Mart
370 Steeles Avenue West, Thornhill 0.53km -
Metro
6201 Bathurst Street, North York 0.55km -
Coco Banana Pinoy Food & Variety Store
248 Steeles Avenue West, Thornhill 0.81km
-
Simcha Wine Corporation
7000 Bathurst Street, Thornhill 0.57km -
The Beer Store
6212 Yonge Street, North York 1.59km -
LCBO
180 Promenade Circle, Thornhill 1.67km
-
Marcello's. Vaughan
546 Steeles Avenue West, Thornhill 0.13km -
Meats & Melts
25-160 Cactus Avenue, Toronto 0.3km -
Chicko Chicken Toronto
398 Steeles Avenue West, Thornhill 0.41km
-
Chai Paratha Toronto
160 Cactus Avenue Unit 25, Toronto 0.3km -
GOTCHA Fresh Tea- Thornhill
800 Steeles Avenue West B21, Thornhill 0.57km -
Palgong Tea
330 Steeles Avenue West Unit A4, Thornhill 0.63km
-
Blatt Holdings
390 Steeles Avenue West, Thornhill 0.51km -
TD Canada Trust Branch and ATM
6209 Bathurst Street, Willowdale 0.53km -
CIBC Branch with ATM
800 Steeles Avenue West, Thornhill 0.56km
-
Petro-Canada & Car Wash
7011 Bathurst Street, Thornhill 0.5km -
Circle K
6255 Bathurst Street, North York 0.53km -
Esso
6255 Bathurst Street, North York 0.54km
-
Toronto Judo Kai
B1-398 Steeles Ave W - Lower Sub-level Under Unit #16, B1-398 Steeles Avenue West, Thornhill 0.42km -
All You Can Do Academy
398 Steeles Avenue West, Thornhill 0.43km -
Fitness Fusebox
7000 Bathurst Street Unit C05, Thornhill 0.57km
-
Emerald Lane Parkette
2 Emerald Lane, Thornhill 0.2km -
Moore Park
North York 0.52km -
Vaughan Crest Park
Vaughan 0.55km
-
Jerry & Fanny Goose Judaica Library
770 Chabad Gate, Thornhill 0.6km -
Bathurst Clark Resource Library
900 Clark Avenue West, Thornhill 1.33km -
JRCC East Thornhill
3-7608 Yonge Street, Thornhill 2.32km
-
Gamma North Peel
7117 Bathurst Street, Thornhill 0.46km -
7117 Bathurst Medical Centre
7117 Bathurst Street, Thornhill 0.46km -
Townsgate Medical Clinic and Pharmacy
7077 Bathurst Street Unit 2, Thornhill 0.47km
-
3M Drug Mart
7117 Bathurst Street Unit 105, Thornhill 0.46km -
Townsgate Pharmacy
7077 Bathurst Street Unit 2, Thornhill 0.46km -
Townsgate Medical Clinic and Pharmacy
7077 Bathurst Street Unit 2, Thornhill 0.47km
-
Townsgate Centre
7077 Bathurst Street, Thornhill 0.45km -
Bathurst-Steeles Mall
6201 Bathurst Street, North York 0.56km -
Orlov Art Gallery
1057 Steeles Avenue West, North York 0.8km
-
Promenade Shopping Centre
1 Promenade Circle, Thornhill 1.62km -
Imagine Cinemas Promenade
1 Promenade Circle, Thornhill 1.62km -
Funland
265-7181 Yonge Street, Markham 1.86km
-
Tickled Toad Pub & Grill
330 Steeles Avenue West, Thornhill 0.7km -
CoCo Karaoke
6365 Yonge St Basement, Toronto 1.66km -
Hot Karaoke Bar
6323 Yonge Street, North York 1.67km
More about this building
View 151 Townsgate Drive, Vaughan- 2 bath
- 3 bed
- 1200 sqft
06-55 Cedarcroft Boulevard, Toronto, Ontario • M2R 3Y1 • Westminster-Branson
- 1 bath
- 2 bed
- 700 sqft
124-19 Coneflower Crescent, Toronto, Ontario • M2R 0A5 • Westminster-Branson
- 1 bath
- 2 bed
- 800 sqft
210-5877 Bathurst Street, Toronto, Ontario • M2R 1Y7 • Newtonbrook West
- 2 bath
- 2 bed
- 1000 sqft
04-436 Kenneth Avenue, Toronto, Ontario • M2N 7M3 • Willowdale East
- 1 bath
- 2 bed
- 600 sqft
236-15 Coneflower Crescent, Toronto, Ontario • M2R 0A5 • Westminster-Branson
- 3 bath
- 2 bed
- 1000 sqft
Th27-39 Drewry Avenue, Toronto, Ontario • M2M 0B4 • Newtonbrook West











