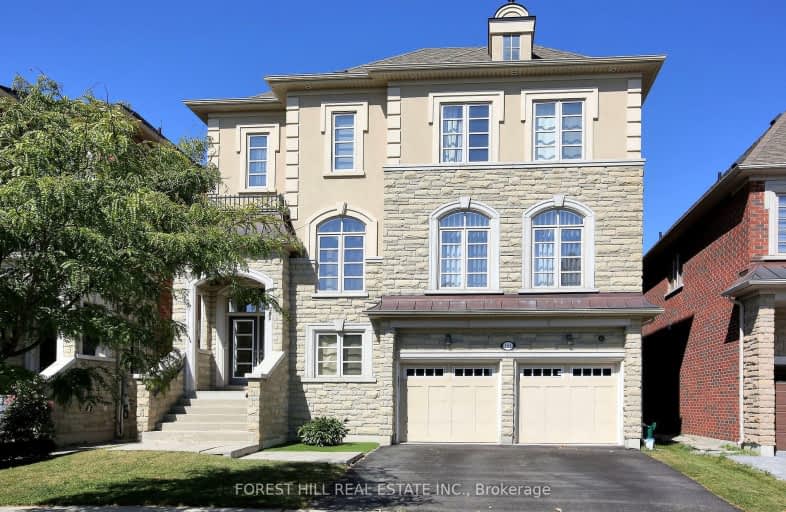Car-Dependent
- Most errands require a car.
Some Transit
- Most errands require a car.
Somewhat Bikeable
- Most errands require a car.

St Anne Catholic Elementary School
Elementary: CatholicNellie McClung Public School
Elementary: PublicAnne Frank Public School
Elementary: PublicDr Roberta Bondar Public School
Elementary: PublicCarrville Mills Public School
Elementary: PublicHerbert H Carnegie Public School
Elementary: PublicÉcole secondaire Norval-Morrisseau
Secondary: PublicAlexander MacKenzie High School
Secondary: PublicLangstaff Secondary School
Secondary: PublicWestmount Collegiate Institute
Secondary: PublicStephen Lewis Secondary School
Secondary: PublicSt Theresa of Lisieux Catholic High School
Secondary: Catholic-
Chuck's Roadhouse Bar and Grill
1480 Major MacKenzie Drive W, Unit E11, Vaughan, ON L6A 4H6 1.31km -
Boar N Wing - Maple
1480 Major Mackenzie Drive, Maple, ON L6A 4A6 1.53km -
Wild Wing
9580 Yonge Street, Richmond Hill, ON L4C 1V6 2.8km
-
Paradise Cafe
9600 Bathurst Street, Vaughan, ON L6A 3Z8 0.78km -
Tim Hortons
995 Major Mackenzie Drive West, Maple, ON L6A 4P8 0.83km -
Tim Hortons
1410 Major Mackenzie Drive E, Richmond Hill, ON L4S 0A1 0.84km
-
Schwartz-Resiman Centre
9600 Bathurst St, Toronto, ON L6A 3Z8 0.75km -
LA Fitness
9350 Bathurst Street, Vaughan, ON L6A 4N9 1.07km -
Orangetheory Fitness Rutherford
9200 Bathurst St, Ste 25B, Vaughan, ON L4J 8W1 1.49km
-
Shoppers Drug Mart
9306 Bathurst Street, Building 1, Unit A, Vaughan, ON L6A 4N7 1.28km -
Hayyan Healthcare
9301 Bathurst Street, Suite 8, Richmond Hill, ON L4C 9S2 1.3km -
Shoppers Drug Mart
9980 Dufferin Street, Vaughan, ON L6A 1S2 1.41km
-
Capital Grill & Pizzeria
9301 Bathurst Street, Richmond Hill, ON L4C 6C2 1.3km -
Parola Ristorante
965 Major MacKenzie Drive W, Unit C 1-2, Maple, ON L6A 4P8 0.82km -
Paradise Cafe
9600 Bathurst Street, Vaughan, ON L6A 3Z8 0.78km
-
Hillcrest Mall
9350 Yonge Street, Richmond Hill, ON L4C 5G2 2.77km -
Village Gate
9665 Avenue Bayview, Richmond Hill, ON L4C 9V4 4.81km -
SmartCentres - Thornhill
700 Centre Street, Thornhill, ON L4V 0A7 5.28km
-
Longos
9306 Bathurst Street, Vaughan, ON L6A 4N9 1.28km -
Aladdin Middle Eastern Market
9301 Bathurst Street, Richmond Hill, ON L4C 9W3 1.3km -
Sahara Market
9301 Bathurst Street, Regional Municipality of York, ON L4C 9S2 1.3km
-
LCBO
9970 Dufferin Street, Vaughan, ON L6A 4K1 1.45km -
LCBO
8783 Yonge Street, Richmond Hill, ON L4C 6Z1 3.63km -
The Beer Store
8825 Yonge Street, Richmond Hill, ON L4C 6Z1 3.55km
-
Petro Canada
1081 Rutherford Road, Vaughan, ON L4J 9C2 1.31km -
Petro Canada
1867 Major MacKenzie Dive W, Vaughan, ON L6A 0A9 2.29km -
GZ Mobile Car Detailing
Vaughan, ON L4J 8Y6 2.42km
-
SilverCity Richmond Hill
8725 Yonge Street, Richmond Hill, ON L4C 6Z1 3.91km -
Famous Players
8725 Yonge Street, Richmond Hill, ON L4C 6Z1 3.91km -
Elgin Mills Theatre
10909 Yonge Street, Richmond Hill, ON L4C 3E3 4.74km
-
Pleasant Ridge Library
300 Pleasant Ridge Avenue, Thornhill, ON L4J 9B3 2.62km -
Richmond Hill Public Library-Richvale Library
40 Pearson Avenue, Richmond Hill, ON L4C 6V5 2.9km -
Richmond Hill Public Library - Central Library
1 Atkinson Street, Richmond Hill, ON L4C 0H5 2.96km
-
Mackenzie Health
10 Trench Street, Richmond Hill, ON L4C 4Z3 2.26km -
Cortellucci Vaughan Hospital
3200 Major MacKenzie Drive W, Vaughan, ON L6A 4Z3 5.62km -
Shouldice Hospital
7750 Bayview Avenue, Thornhill, ON L3T 4A3 6.62km
-
Carville Mill Park
Vaughan ON 1.03km -
Mill Pond Park
262 Mill St (at Trench St), Richmond Hill ON 2.65km -
Yorkhill District Park
330 Yorkhill Blvd, Thornhill ON 6.58km
-
TD Bank Financial Group
9200 Bathurst St (at Rutherford Rd), Thornhill ON L4J 8W1 1.31km -
Scotiabank
9930 Dufferin St, Vaughan ON L6A 4K5 1.38km -
TD Bank Financial Group
8707 Dufferin St (Summeridge Drive), Thornhill ON L4J 0A2 3.19km
- 6 bath
- 5 bed
- 3000 sqft
9 Frontier Drive, Richmond Hill, Ontario • L4C 0M2 • South Richvale
- 5 bath
- 5 bed
- 3000 sqft
28 Dunvegan Drive, Richmond Hill, Ontario • L4C 6K1 • South Richvale
- 5 bath
- 5 bed
- 3000 sqft
242 Marc Santi Boulevard, Vaughan, Ontario • L6A 0K8 • Patterson














