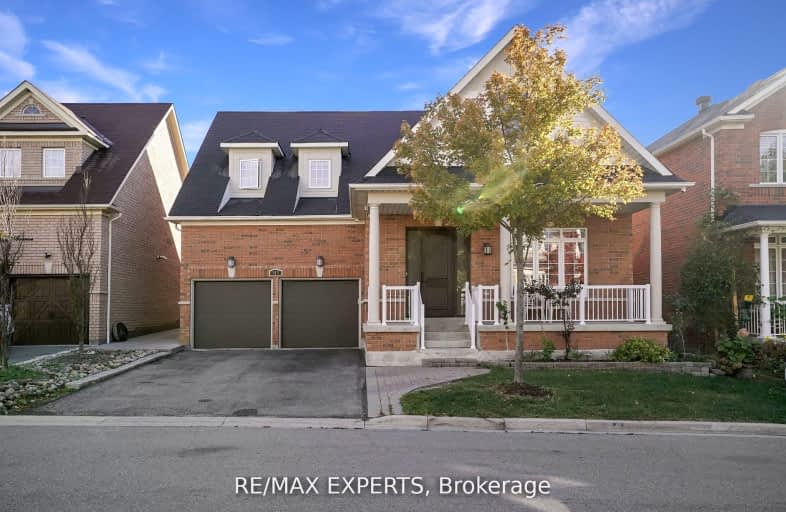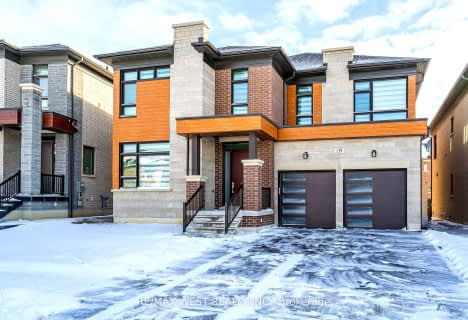Car-Dependent
- Most errands require a car.
Some Transit
- Most errands require a car.
Somewhat Bikeable
- Most errands require a car.

Guardian Angels
Elementary: CatholicSt Agnes of Assisi Catholic Elementary School
Elementary: CatholicPierre Berton Public School
Elementary: PublicFossil Hill Public School
Elementary: PublicSt Michael the Archangel Catholic Elementary School
Elementary: CatholicSt Veronica Catholic Elementary School
Elementary: CatholicSt Luke Catholic Learning Centre
Secondary: CatholicTommy Douglas Secondary School
Secondary: PublicFather Bressani Catholic High School
Secondary: CatholicMaple High School
Secondary: PublicSt Jean de Brebeuf Catholic High School
Secondary: CatholicEmily Carr Secondary School
Secondary: Public-
Havana Cigar Castle
3737 Major MacKenzie Drive W, Unit 116, Woodbridge, ON L4H 0A2 1.56km -
Paps Kitchen and Bar
3883 Rutherford Road, Vaughan, ON L4L 9R7 1.57km -
Oud Cafe and Lounge
36-3560 Rutherford Road, Vaughan, ON L4H 2J3 1.92km
-
Starbucks
9200 Weston Road, Vaughan, ON L4H 2P8 1.41km -
McDonald's
9200 Weston Road, Vaughan, ON L4H 2P8 1.45km -
Tim Hortons
9200 Weston Road, Vaughan, ON L4L 1A6 1.49km
-
Vellore Village Community Centre
1 Villa Royale Avenue, Vaughan, ON L4H 2Z7 1.05km -
GoodLife Fitness
3420 Major MacKenzie Drive W, Vaughan, ON L4H 4J6 2.22km -
Anytime Fitness
8655 Weston Rd, Unit 1, Woodbridge, ON L4L 9M4 2.88km
-
Villa Royale Pharmacy
9750 Weston Road, Woodbridge, ON L4H 2Z7 1.13km -
Shoppers Drug Mart
9200 Weston Road, Woodbridge, ON L4H 2P8 1.41km -
Shoppers Drug Mart
3737 Major Mackenzie Drive, Building E, Vaughan, ON L4H 0A2 1.48km
-
Spizzico
3991 Major Mackenzie Drive, Maple, ON L4H 4G1 0.84km -
R Sushi
9750 Weston Road, Unit 2, Woodbridge, ON L4H 2Z7 1.11km -
Gallo Churrasqueira
9750 Weston Road, Unit 11, Vaughan, ON L4H 2Z7 1.12km
-
Vaughan Mills
1 Bass Pro Mills Drive, Vaughan, ON L4K 5W4 2.92km -
SmartCentres
101 Northview Boulevard and 137 Chrislea Road, Vaughan, ON L4L 8X9 5.13km -
Market Lane Shopping Centre
140 Woodbridge Avenue, Woodbridge, ON L4L 4K9 5.73km
-
Longo's
9200 Weston Road, Vaughan, ON L4H 3J3 1.21km -
FreshCo
3737 Major MacKenzie Drive, Vaughan, ON L4H 0A2 1.63km -
Fab's No Frills
3800 Rutherford Road, Building C, Vaughan, ON L4H 3G8 1.69km
-
LCBO
3631 Major Mackenzie Drive, Vaughan, ON L4L 1A7 1.61km -
LCBO
7850 Weston Road, Building C5, Woodbridge, ON L4L 9N8 5.19km -
LCBO
8260 Highway 27, York Regional Municipality, ON L4H 0R9 5.77km
-
7-Eleven
3711 Rutherford Rd, Woodbridge, ON L4L 1A6 1.74km -
Petro Canada
3700 Major MacKenzie Drive W, Vaughan, ON L6A 1S1 1.76km -
Esso
3555 Major MacKenzie Drive, Vaughan, ON L4H 2Y8 1.98km
-
Cineplex Cinemas Vaughan
3555 Highway 7, Vaughan, ON L4L 9H4 5.6km -
Imagine Cinemas Promenade
1 Promenade Circle, Lower Level, Thornhill, ON L4J 4P8 10.1km -
Albion Cinema I & II
1530 Albion Road, Etobicoke, ON M9V 1B4 10.46km
-
Pierre Berton Resource Library
4921 Rutherford Road, Woodbridge, ON L4L 1A6 2.65km -
Kleinburg Library
10341 Islington Ave N, Vaughan, ON L0J 1C0 4.24km -
Ansley Grove Library
350 Ansley Grove Rd, Woodbridge, ON L4L 5C9 4.31km
-
Cortellucci Vaughan Hospital
3200 Major MacKenzie Drive W, Vaughan, ON L6A 4Z3 3.14km -
PAYWAND Medical Centre - Walk-in Clinic & Family Practice
3905 Major Mackenzie Dr W, Unit 113, Vaughan, ON L4H 0A2 1.17km -
Medical Walk-in
3737 Major Mackenzie Drive, Suite 104, Woodbridge, ON L4H 0A2 1.48km
- 6 bath
- 5 bed
Lot 1-208 Silver Creek Drive, Vaughan, Ontario • L4L 1A6 • Vellore Village
- 5 bath
- 5 bed
- 3500 sqft
57 Babak Boulevard, Vaughan, Ontario • L4L 9A5 • East Woodbridge
- 5 bath
- 5 bed
- 3000 sqft
36 Venice Gate Drive, Vaughan, Ontario • L4H 0E7 • Vellore Village











