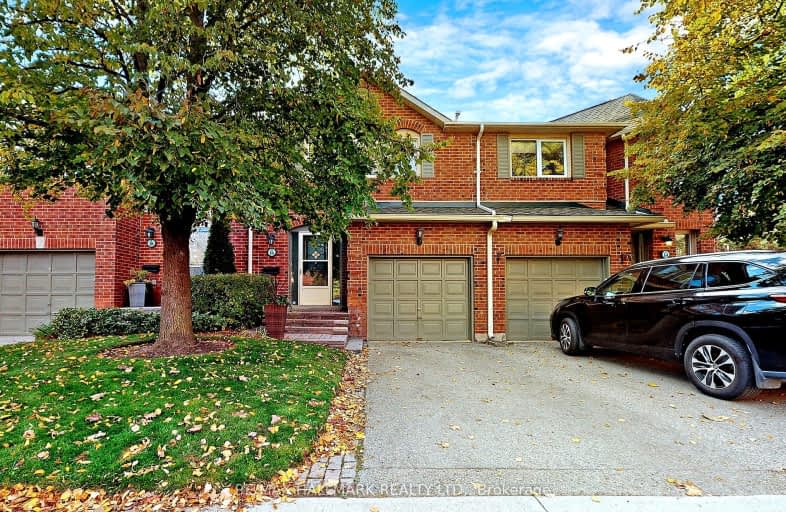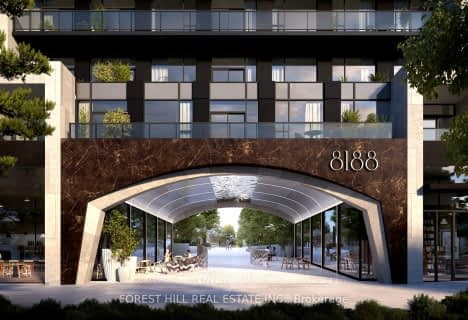Car-Dependent
- Most errands require a car.
Some Transit
- Most errands require a car.
Bikeable
- Some errands can be accomplished on bike.

Blessed Scalabrini Catholic Elementary School
Elementary: CatholicWestminster Public School
Elementary: PublicBrownridge Public School
Elementary: PublicRosedale Heights Public School
Elementary: PublicYorkhill Elementary School
Elementary: PublicVentura Park Public School
Elementary: PublicNorth West Year Round Alternative Centre
Secondary: PublicLangstaff Secondary School
Secondary: PublicThornhill Secondary School
Secondary: PublicVaughan Secondary School
Secondary: PublicWestmount Collegiate Institute
Secondary: PublicSt Elizabeth Catholic High School
Secondary: Catholic-
Bar and Lounge Extaz
7700 Bathurst Street, Thornhill, ON L4J 7Y3 0.26km -
1118 Bistro Bar and Grill
1118 Centre Street, Vaughan, ON L4J 7R9 1.2km -
Thornhill Pub
7756 Yonge St, Vaughan, ON L4J 1W3 1.95km
-
Starbucks
8010 Bathurst Street, Building C, Unit 6, Thornhill, ON L4J 0.61km -
Aroma Espresso Bar
1 Promenade Circle, Unit M116, Vaughan, ON L4J 4P8 0.73km -
Amadeus Patisserie
7380 Bathurst Street, Thornhill, ON L4J 7M1 1.06km
-
Disera Pharmacy
11 Disera Drive, Vaughan, ON L4J 0.44km -
Disera Pharmacy
170-11 Disera Drive, Thornhill, ON L4J 0A7 0.5km -
Shoppers Drug Mart
8000 Bathurst Street, Unit 1, Thornhill, ON L4J 0B8 0.52km
-
McDonald's
700 Centre Street, Thornhill, ON L4J 0A7 0.29km -
Promenade Restaurant & Banquet Hall
7700 Bathurst Street, Unit 38-40, Toronto, ON L4J 7Y3 0.31km -
Centro Cafe
1 Promenade Circle, Unit M115, Vaughan, ON L4J 4P8 0.33km
-
SmartCentres - Thornhill
700 Centre Street, Thornhill, ON L4V 0A7 0.24km -
Promenade Shopping Centre
1 Promenade Circle, Thornhill, ON L4J 4P8 0.68km -
World Shops
7299 Yonge St, Markham, ON L3T 0C5 2.44km
-
Bulk Barn
720 Centre Street, Unit D1, Thornhill, ON L4J 0A7 0.35km -
Nortown Foods
1 Promenade Circle, Thornhill, ON L4J 7Y3 0.5km -
Organic Garage
8020 Bathurst Street, Vaughan, ON L4J 0B8 0.58km
-
LCBO
180 Promenade Cir, Thornhill, ON L4J 0E4 0.46km -
LCBO
5995 Yonge St, North York, ON M2M 3V7 3.58km -
LCBO
8783 Yonge Street, Richmond Hill, ON L4C 6Z1 3.7km
-
Certigard (Petro-Canada)
7738 Yonge Street, Thornhill, ON L4J 1W2 1.93km -
Four Star Automotive Technical Support
7738 Yonge Street, Thornhill, ON L4J 1W2 1.93km -
Petro Canada
7011 Bathurst Street, Vaughan, ON L4J 2.05km
-
Imagine Cinemas Promenade
1 Promenade Circle, Lower Level, Thornhill, ON L4J 4P8 0.58km -
SilverCity Richmond Hill
8725 Yonge Street, Richmond Hill, ON L4C 6Z1 3.6km -
Famous Players
8725 Yonge Street, Richmond Hill, ON L4C 6Z1 3.6km
-
Bathurst Clark Resource Library
900 Clark Avenue W, Thornhill, ON L4J 8C1 1.04km -
Vaughan Public Libraries
900 Clark Ave W, Thornhill, ON L4J 8C1 1.04km -
Thornhill Village Library
10 Colborne St, Markham, ON L3T 1Z6 2.03km
-
Shouldice Hospital
7750 Bayview Avenue, Thornhill, ON L3T 4A3 3.63km -
Mackenzie Health
10 Trench Street, Richmond Hill, ON L4C 4Z3 6.47km -
North York General Hospital
4001 Leslie Street, North York, ON M2K 1E1 8.25km
-
Conley Park North
120 Conley St (Conley St & McCabe Cres), Vaughan ON 2.62km -
Lillian Park
Lillian St (Lillian St & Otonabee Ave), North York ON 3.55km -
Antibes Park
58 Antibes Dr (at Candle Liteway), Toronto ON M2R 3K5 3.7km
-
Scotiabank
7681 Yonge St (John Street), Thornhill ON L3T 2C3 2.01km -
TD Bank Financial Group
100 Steeles Ave W (Hilda), Thornhill ON L4J 7Y1 2.46km -
BMO Bank of Montreal
6172 Bathurst St, North York ON M2R 2A2 2.46km
- 4 bath
- 4 bed
- 1400 sqft
2 Dove Hawkway Way, Toronto, Ontario • M2R 3M2 • Westminster-Branson
- 3 bath
- 3 bed
- 1600 sqft
93-735 New Westminster Drive, Vaughan, Ontario • L4J 7Y9 • Brownridge
- 3 bath
- 3 bed
- 1600 sqft
12-8 Brighton Place, Vaughan, Ontario • L4J 0E3 • Crestwood-Springfarm-Yorkhill
- 4 bath
- 3 bed
- 1800 sqft
04-80 North Park Road, Vaughan, Ontario • L4J 0G8 • Beverley Glen
- 3 bath
- 3 bed
- 1600 sqft
136-18 Clark Avenue, Vaughan, Ontario • L4J 8H1 • Crestwood-Springfarm-Yorkhill
- 3 bath
- 3 bed
- 1600 sqft
18-76 Alameda Circle, Vaughan, Ontario • L4J 8A6 • Beverley Glen












