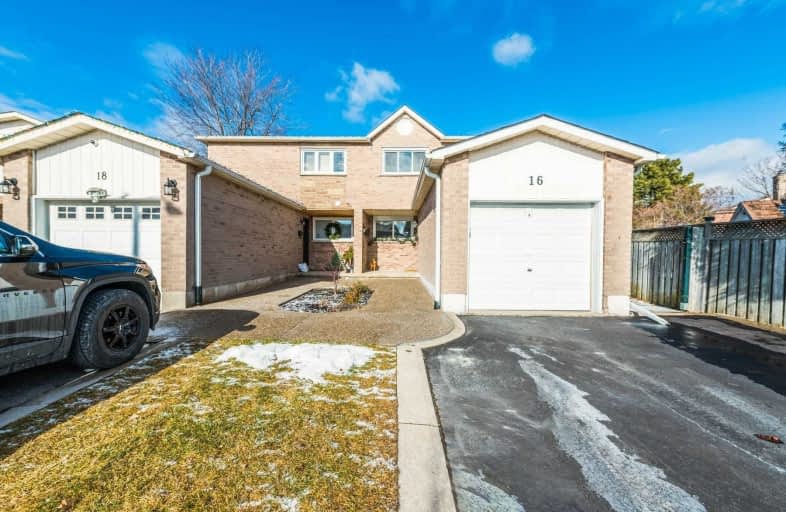
St John Bosco Catholic Elementary School
Elementary: Catholic
1.44 km
St Gabriel the Archangel Catholic Elementary School
Elementary: Catholic
0.96 km
St Margaret Mary Catholic Elementary School
Elementary: Catholic
1.18 km
Pine Grove Public School
Elementary: Public
1.20 km
Blue Willow Public School
Elementary: Public
1.45 km
Immaculate Conception Catholic Elementary School
Elementary: Catholic
0.67 km
St Luke Catholic Learning Centre
Secondary: Catholic
2.38 km
Woodbridge College
Secondary: Public
2.25 km
Holy Cross Catholic Academy High School
Secondary: Catholic
4.31 km
Father Bressani Catholic High School
Secondary: Catholic
0.77 km
St Jean de Brebeuf Catholic High School
Secondary: Catholic
4.15 km
Emily Carr Secondary School
Secondary: Public
2.62 km






